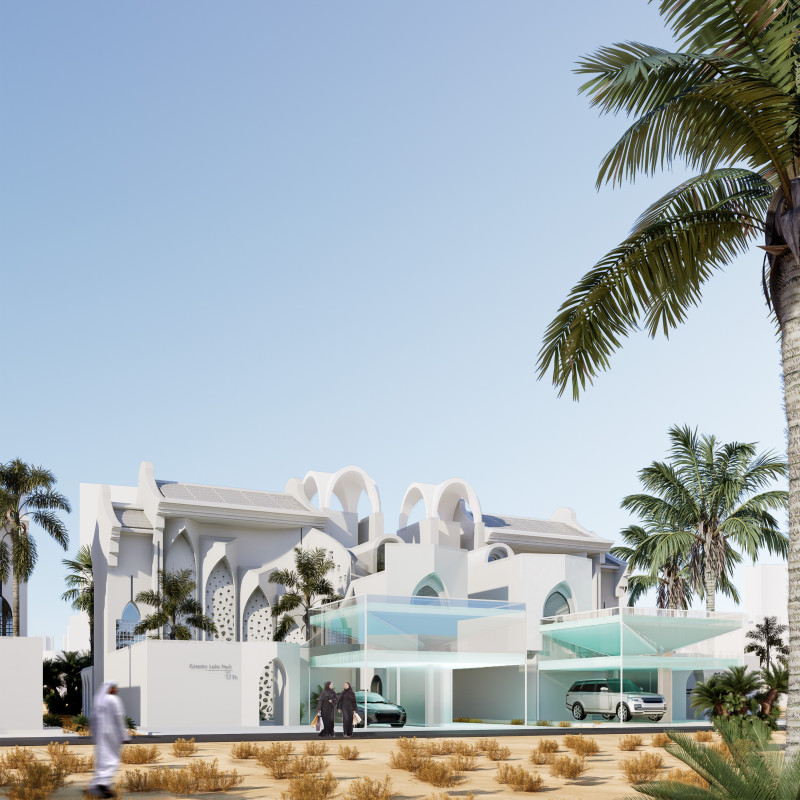5 key facts about this project
The design is characterized by a clear vision that prioritizes the interaction between the indoor and outdoor environments. Large, strategically placed windows allow natural light to permeate the interior spaces, creating a warm and inviting ambiance. This connection to the outside is further enhanced by the use of terraces and balconies, which not only extend the living spaces but also encourage outdoor activities and community engagement. The architectural layout promotes a sense of openness and flow, carefully considering how different areas relate to one another and the surrounding environment.
The choice of materials plays a significant role in conveying the project's identity. The façade features a combination of warm timber cladding and sleek glass elements, creating a harmonious balance between natural and modern materials. This combination is not only aesthetically pleasing but also sustainable, as the designers emphasized environmentally friendly practices. The use of local materials contributes to reduced transportation impacts, while the thermal properties of wood enhance energy efficiency throughout the building.
Unique design approaches are evident in the project, particularly in how the structure adapts to its site. By responding to the existing topography, the architects have created tiered levels that mimic the natural landscape, allowing for a more organic integration with the surroundings. This design strategy is not only visually appealing but also functional, as it mitigates issues related to drainage and runoff, promoting sustainability through careful site planning.
The project also highlights innovations in energy efficiency. Incorporating features such as green roofs and rainwater harvesting systems, the design minimizes environmental impact while maximizing resource use. These elements not only serve practical purposes but also enhance the aesthetic quality of the building, contributing to a greener urban landscape.
Interior spaces have been meticulously crafted to offer versatility and comfort. Open-plan layouts promote collaboration and connection among users, while private areas are thoughtfully secluded to provide spaces for retreat. The integration of biophilic design principles, such as indoor greenery and natural materials, is evident throughout, further enhancing the connection to nature and improving occupants' well-being.
Moreover, the building is designed with accessibility in mind. Features such as wide corridors, ramps, and thoughtfully placed elevators ensure that all individuals can navigate the space comfortably. This commitment to inclusivity underscores the project’s dedication to serving the entire community.
In summary, this architectural project exemplifies a holistic approach to design that prioritizes functionality, sustainability, and user experience. By carefully considering the context and leveraging innovative materials and methods, the architects have created a space that is both practical and engaging. For a more in-depth understanding of the project, including architectural plans, sections, designs, and intriguing architectural ideas, further exploration of its presentation is encouraged. This will provide additional insights into the careful thought and planning that went into realizing this multifaceted architectural endeavor.


























