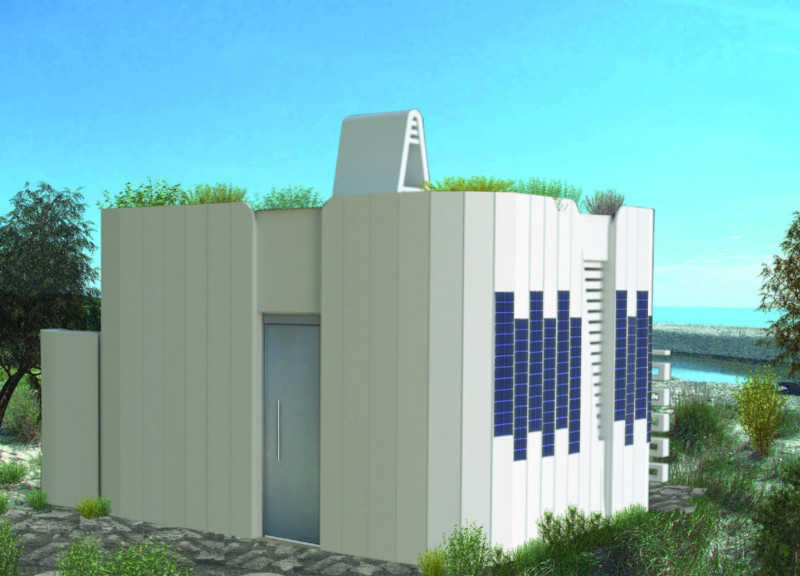5 key facts about this project
At the heart of this project is its multifaceted role—it is not merely a structure but a vibrant space intended for community engagement and activity. The architectural design emphasizes connectivity, both internally and externally, fostering a sense of belonging and interaction among its users. The layout encourages fluid movement between different areas, highlighting the importance of accessibility and usability in contemporary architectural practice. This is particularly evident in the design of communal spaces, which are strategically placed to promote gatherings and collective experiences.
The use of materials in the project is both intentional and reflective of its environment. A combination of natural and sustainable materials has been chosen to support the design's ecological goals while ensuring durability and minimal maintenance. This conscious selection serves to create a seamless transition between the indoor and outdoor spaces, allowing for an organic interaction with nature. Key materials may include locally sourced stone, timber, and glazing solutions that not only contribute to the visual language of the building but also enhance its thermal performance.
One of the unique design approaches employed within this project is the incorporation of passive design strategies aimed at reducing energy consumption. The orientation of the structure maximizes natural light penetration, while strategic overhangs provide shade and reduce heat gain. This means the building remains comfortable throughout different seasons, reflecting a dedication to both environmental sustainability and user comfort. The roof design, with its gentle slopes and integrated greenery, further embodies this philosophy by enhancing insulation and promoting biodiversity.
Details of the project’s façade reveal a rich interplay between transparency and solidity, where large windows facilitate views and a connection to the external environment. This use of glazing not only emphasizes the importance of natural light within the interiors but also visually anchors the building within its landscape, fostering a dialogue between the man-made and natural worlds. The integration of architectural elements such as terraces and balconies serves to break up mass while inviting outdoor activities, creating spaces that are both functional and visually engaging.
In addition to aesthetic considerations, the project addresses social dynamics through its design. Areas for communal interaction have been intentionally included, designed to host a variety of gatherings, from informal meetings to larger events. This aspect of the project reflects an understanding of contemporary needs for versatility in architectural spaces. These gathering spots are adapted for various activities, emphasizing the importance of multifunctionality in modern architecture.
As the project strives to present a cohesive narrative through its design choices, it invites users to engage with their environment on multiple levels. By integrating community spaces, sustainable design strategies, and careful material selection, the architecture is well-suited to serve its intended purpose while also reflecting local culture and context. This project embodies the principles of thoughtful design and social responsibility, standing as a testament to modern architectural practices.
For those interested in delving deeper into the architectural plans, sections, and innovative ideas presented in this project, a thorough exploration of the project presentation is encouraged. The intricate details and coherent design methodology contribute significantly to the understanding of contemporary architecture, making it a valuable case study for architects and enthusiasts alike.


























