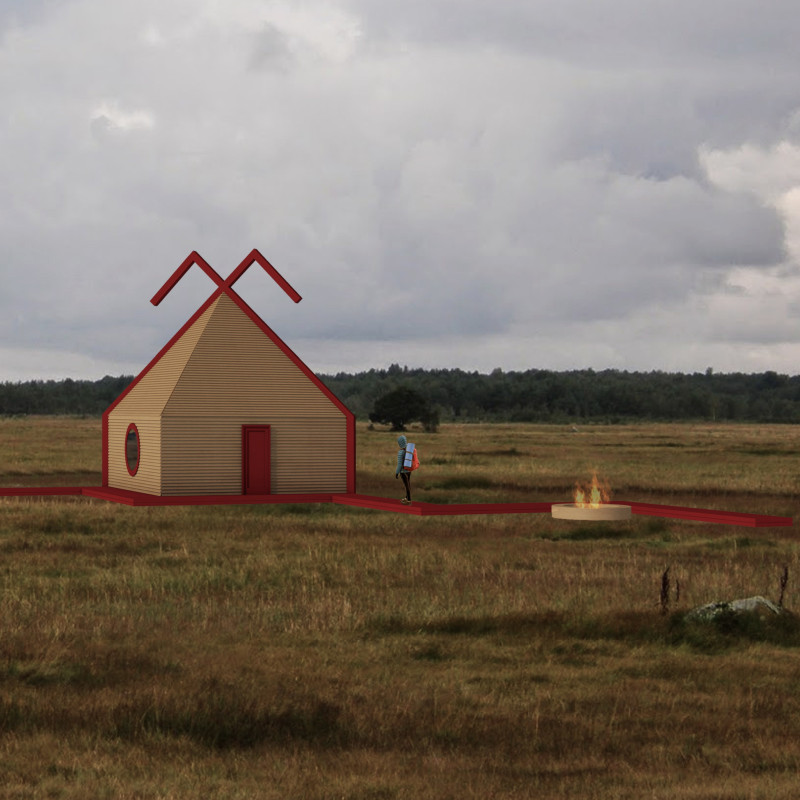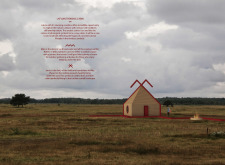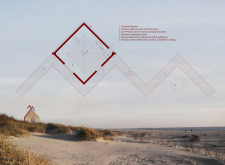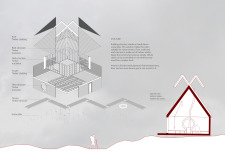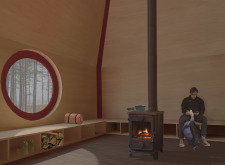5 key facts about this project
At its core, the project exemplifies contemporary architecture through its use of clean lines, open spaces, and a layout that encourages natural light and ventilation. The structure is organized around a central atrium that acts as a functional heart, facilitating movement and interaction among different areas. This atrium not only promotes social interaction but also acts as a light well, allowing sunlight to penetrate deep into the building, minimizing reliance on artificial lighting and thereby fostering energy efficiency.
The materials chosen for this project reflect a commitment to sustainability and longevity. Predominantly featuring locally sourced timber, glass, and concrete, the design takes full advantage of the thermal properties of these materials. The use of timber, in particular, imbues the space with warmth and character, creating a welcoming atmosphere. The transparent glass elements serve to dissolve boundaries between indoor and outdoor spaces, reinforcing a connection with nature while also providing passive solar gain. Concrete, used as a structural element, lends durability and a sense of permanence to the building, grounding its presence in the landscape.
Unique design approaches are evident throughout the project, particularly in its innovative use of passive design principles. By strategically placing windows and overhangs, the architecture minimizes heat gain during peak summer months while maximizing cross ventilation. This design not only enhances occupant comfort but also significantly reduces energy consumption. Additionally, the use of green roofs and vertical gardens promotes biodiversity and contributes to local ecology, providing a habitat for wildlife while also serving as insulation.
In terms of functionality, the layout of the building is well-considered. Spaces are designed for flexibility, allowing them to adapt to the changing needs of the users. Multifunctional areas can quickly transform to accommodate various events or activities, which is particularly beneficial in community-oriented projects. The careful arrangement of rooms ensures that noise is contained where necessary, creating tranquil environments for work or relaxation.
Throughout the design, thoughtful consideration is given to user experience, evident in the details of the project. The accessibility features embedded within the design ensure inclusivity, allowing individuals with varying abilities to navigate the space with ease. Likewise, the incorporation of biophilic design principles enhances well-being, weaving natural elements into interiors that promote physical and emotional health.
Lighting plays a significant role in the overall ambiance of the project. The design effectively utilizes both natural light and carefully selected artificial lighting to create a varied atmosphere throughout the day and night. By incorporating fixtures that can adjust in intensity and color temperature, the space transforms seamlessly from day to night, facilitating a range of activities and moods.
This architectural endeavor stands out not only for its aesthetic appeal but also for its deep conviction to sustainability and community integration. It embodies a proactive approach to contemporary challenges in architecture, addressing climate change and social connectivity through its design and material choices. Each element of the project, from the choice of materials to the configuration of spaces, together creates an experience meant to enhance quality of life while being mindful of the ecological footprint.
To gain deeper insights into this architectural project, readers are encouraged to explore its architectural plans, architectural sections, and architectural designs. Each of these elements provides a fuller understanding of the design principles and concepts that led to this thoughtful and well-executed project. The unique architectural ideas showcased here present a model for how spaces can be designed with both people and the planet in mind.


