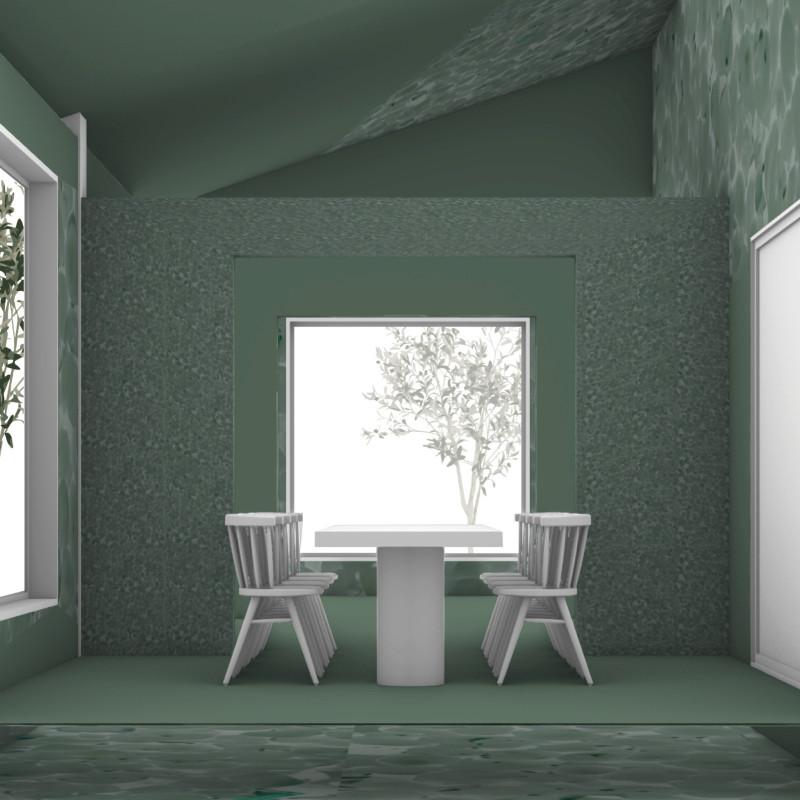5 key facts about this project
At the core of this project is a central courtyard that acts as a vital axis for the layout. This courtyard, surrounded by various living quarters and communal areas, invites natural light and air into the heart of the structure while creating a tranquil environment. It showcases carefully placed olive trees that do more than mark the space; they symbolize a connection to the earth and serve to promote mindfulness among inhabitants. The use of nature as both an aesthetic element and a functional aspect reflects current trends in architecture that prioritize eco-conscious design, reinforcing the importance of environmental considerations in modern living spaces.
The project functions as a guest house, designed to provide both comfort and connectivity. The arrangement of bedrooms, bathrooms, and common areas allows for a natural flow, encouraging interaction among residents while also catering to moments of privacy. This duality makes the space versatile, suitable for both relaxation and socialization. The inclusion of spaces such as a meditation area further enhances its appeal, merging daily living with opportunities for reflection and calmness.
Materiality plays a crucial role in the overall design and experience of "The Heart of the Grove." The project employs a thoughtful selection of materials that reflect local resources and sustainable practices. Concrete serves as the backbone of the structure, providing durability and thermal mass, while local timber adds warmth and texture to interior spaces. Expanses of glass blur the lines between inside and outside, allowing occupants to feel truly connected to their environment. Natural stone surfaces are utilized for their aesthetic appeal and durability, reinforcing the project's commitment to using materials that age gracefully with time.
The design incorporates large window-walls that strategically frame views of the courtyard and the olive grove, establishing a visual continuity with nature. This design choice not only maximizes natural light but also encourages a constant dialogue between the inhabitants and their surroundings. The open interior layout promotes interaction and flexibility, allowing spaces to be used in multiple ways throughout the day.
A unique aspect of the project lies in its emphasis on communal living while respecting individual needs. The design incorporates flexible spaces that can easily adapt to different activities, whether it be family gatherings, quiet moments of solitude, or community events. This adaptability is a key consideration in contemporary architectural design, addressing the diverse needs of modern living.
The Heart of the Grove stands out as an exemplary architectural project that harmonizes human living with nature. Its focus on sustainability, community, and individual well-being demonstrates a comprehensive and sensitive approach to design. By inviting occupants to engage deeply with their environment and each other, the project fosters a living experience that is both rich and meaningful.
For a more detailed exploration of the architectural plans, sections, and innovative design ideas that characterize this project, readers are encouraged to delve into the project presentation. Engaging with these elements will provide a deeper understanding of how effective architectural design can shape our spaces and lives.


























