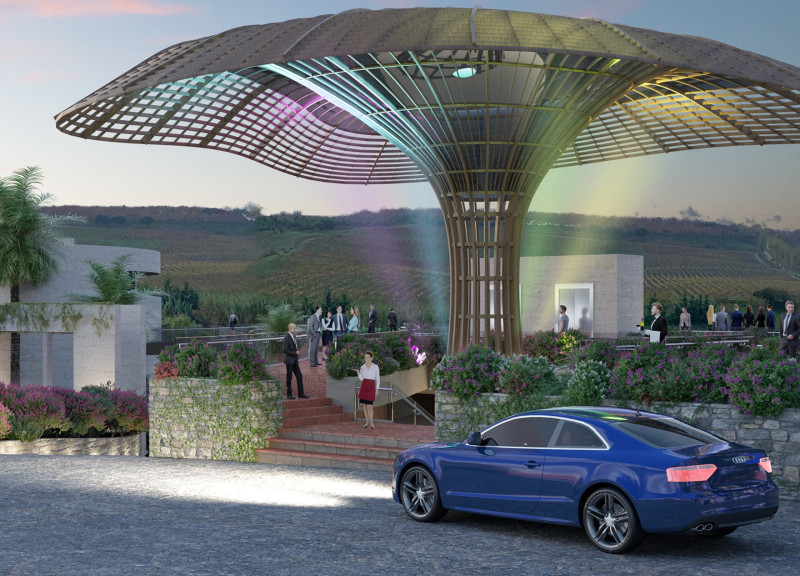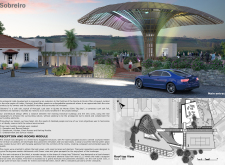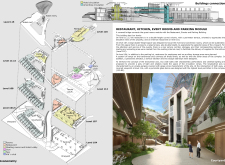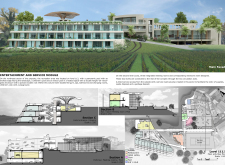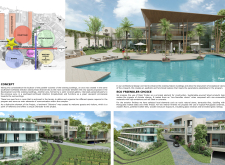5 key facts about this project
At its core, the "Sobreiro" project serves as a hospitality complex featuring accommodations, dining, and leisure spaces. The design focuses on fostering a connection between visitors and the natural environment, which complements the vineyard's primary function of winemaking. The architecture aims to create a serene retreat where guests can unwind and engage with the landscape, resonating with the ethos of relaxation and enjoyment that defines vineyard tourism.
The layout of the complex is strategically organized into distinct functional modules that enhance both accessibility and aesthetic quality. A prominent feature of the design is the integration of a central courtyard that allows for fluid movement and interaction among visitors. The reception area and guest rooms are arranged around this courtyard, promoting a sense of community while offering intimate access to outdoor spaces. Each room provides views of the vineyard, reinforcing guests' connection to the landscape and enabling them to experience the tranquil atmosphere of the wine-producing area.
The dining facilities are designed with an expansive double-height space, maximizing both light and views of the vineyard. This area not only serves as a restaurant but also incorporates a modern kitchen that highlights the importance of local produce. The architectural design ensures that the interior layout encourages a lively dining atmosphere while capitalizing on the scenic landscape.
Another critical component of the project is the entertainment and service module, which houses various recreational spaces, including a pool, gym, and areas designated for children. These facilities are designed to foster engagement with the outdoors and promote an active lifestyle during guests' visits. Furthermore, secondary levels contain multifunctional meeting spaces that cater to business needs, demonstrating a commitment to versatility in the architectural approach.
A remarkable aspect of the "Sobreiro" project is its dedication to sustainable material selection. The use of mass timber as a primary structural element reflects a conscious decision to reduce environmental impact while enhancing the aesthetic beauty of the buildings. Alongside timber, materials such as cork oak, rustic natural stone, terracotta tiles, and Portuguese marble slabs are utilized to create a sense of local identity and authenticity. These materials not only contribute to the architectural integrity of the design but also align with the vineyard's ecological principles, promoting a harmonious relationship with the site.
The architectural design thoughtfully incorporates elements that embody the rich cultural heritage of the region, with the cork oak tree serving as an iconic landmark within the complex. This feature represents both the significance of the local landscape and the project's commitment to sustainability, creating a focal point that welcomes visitors upon arrival.
Overall, the "Sobreiro" project epitomizes a harmonious blend of functionality, locality, and sustainability. It presents a balanced approach to architecture that prioritizes the visitor experience while remaining sensitive to the surrounding environment and historical context. For a more comprehensive understanding of the architectural plans, sections, and unique design ideas presented in this project, readers are encouraged to explore the full project presentation to gain further insights into this exemplary architectural design.


