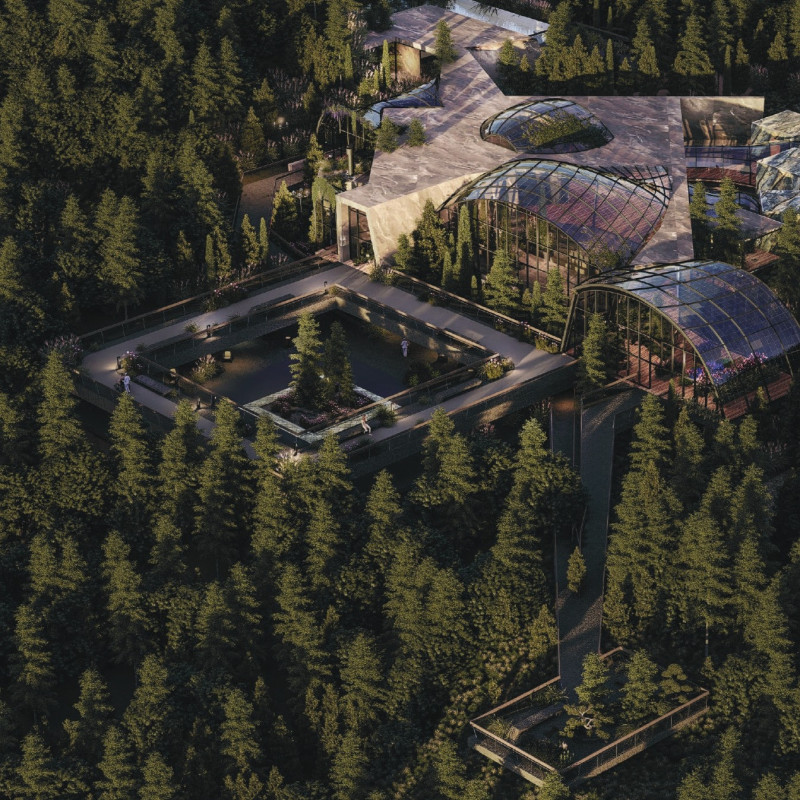5 key facts about this project
From an architectural standpoint, the project demonstrates a clear understanding of the surrounding urban fabric. The building's footprint is intentionally designed to maximize natural light and create inviting outdoor spaces, fostering a seamless connection between the interior and exterior. This integration encourages occupants to engage with their environment, promoting social interaction and community cohesion. The layout facilitates flow and movement, providing accessibility while also creating intimate areas for smaller gatherings or quiet reflection.
The function of the building is multifaceted, accommodating a variety of activities that cater to the diverse needs of the community. Spaces have been carefully designed to host events, workshops, and exhibitions, while also providing areas for relaxation and informal meetings. The adaptability of the interior spaces is a notable feature, as movable partitions and flexible furnishings allow for dynamic reconfiguration. This emphasis on versatility ensures that the architectural design remains relevant and functional over time, accommodating the evolving needs of its users.
Materiality is another critical element that defines the character of the project. A thoughtful selection of materials enhances both the aesthetic and practical aspects of the design. The use of locally sourced materials not only supports sustainability but also helps to integrate the structure within its context, fostering a sense of belonging. From the warm textures of wood to the durability of concrete, each material has been chosen for its quality, performance, and contribution to the overall design narrative. The interplay between the materials creates a rich sensory experience for the occupants, encouraging them to engage with their environment on multiple levels.
Unique design approaches are evident throughout the project, reflecting an innovative perspective on architecture. The incorporation of green roofs and living walls serves both functional and ecological purposes, promoting biodiversity while also enhancing the building's energy efficiency. The design encourages the use of renewable resources and the incorporation of technology for sustainable energy management. This forward-thinking mindset not only addresses contemporary challenges but also sets a precedent for future architectural endeavors.
The project stands as a testament to the potential of architecture to shape social dynamics and enhance community interaction. Its design embodies principles of sustainability, adaptability, and inclusivity, making it a relevant contribution to the landscape of modern architecture. The thoughtful consideration of materials, space, and functionality culminates in a built environment that is not only visually appealing but also deeply rooted in the needs and aspirations of its users.
For those interested in exploring the nuances of this architectural project further, a review of the architectural plans, architectural sections, architectural designs, and architectural ideas can provide deeper insights into the design processes and decisions that have shaped this outstanding work of architecture. Engaging with these elements will enrich the understanding of this project and its contributions to both the architectural field and the community it serves.


 Nestor Daniel Torres Vergara
Nestor Daniel Torres Vergara 




















