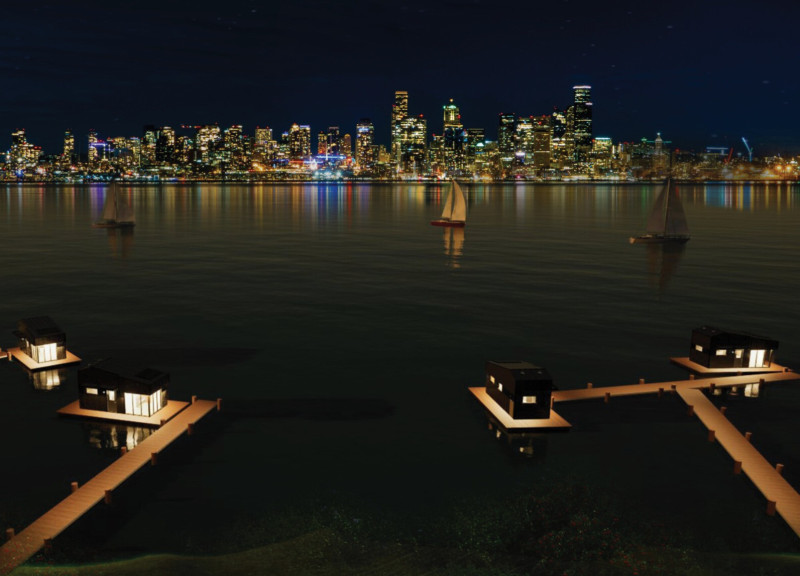5 key facts about this project
The primary function of this project is to provide an inviting space that serves as a community hub. It is designed to accommodate a variety of activities, allowing for both social interactions and individual experiences. The architects have facilitated this versatility by considering the layout carefully, ensuring that different zones within the project flow seamlessly into one another while maintaining a distinct character for each area. Each segment is intended not only to promote functionality but also to encourage organic interactions among users.
One of the notable aspects of this design is its thoughtful materiality. The selection of materials plays a crucial role in reinforcing the project's identity. Natural materials such as wood and stone are prominently featured, evoking a sense of warmth and connection to nature. These materials are complemented by contemporary elements like glass and metal, which introduce a refined aesthetic and enhance the building's longevity. The careful balance between traditional and modern materials allows the project to resonate with its historical context while also appealing to contemporary sensibilities.
The architectural design presents a series of unique features that contribute to its overall character. Large windows create an open atmosphere and provide abundant natural light, thereby reducing the reliance on artificial illumination. This design choice not only enhances the interior environment but also connects the inside with the outside, blurring the boundaries and allowing the landscape to seep into the living spaces. Additionally, sustainable design principles have been implemented, including energy-efficient systems and the incorporation of green spaces. Rooftop gardens and terraces provide recreational areas while also promoting biodiversity and environmental benefits.
The project also emphasizes accessibility, ensuring that all users can navigate the space comfortably. Pathways have been designed to be inclusive, serving individuals of varying abilities. This focus on accessibility aligns with the broader principles of universal design, which prioritize the needs of diverse users.
In conclusion, this architectural project represents a thoughtful integration of function, materiality, and contextual sensitivity. Its design reflects a commitment to sustainability, community, and inclusivity. By exploring the architectural plans, sections, and various design elements, one can gain a deeper understanding of the innovative ideas driving this project. Interested readers are encouraged to review these components for a comprehensive view of the design. This project stands as a testament to the power of architecture to foster community connections while respecting the environment and enhancing the urban landscape.


























