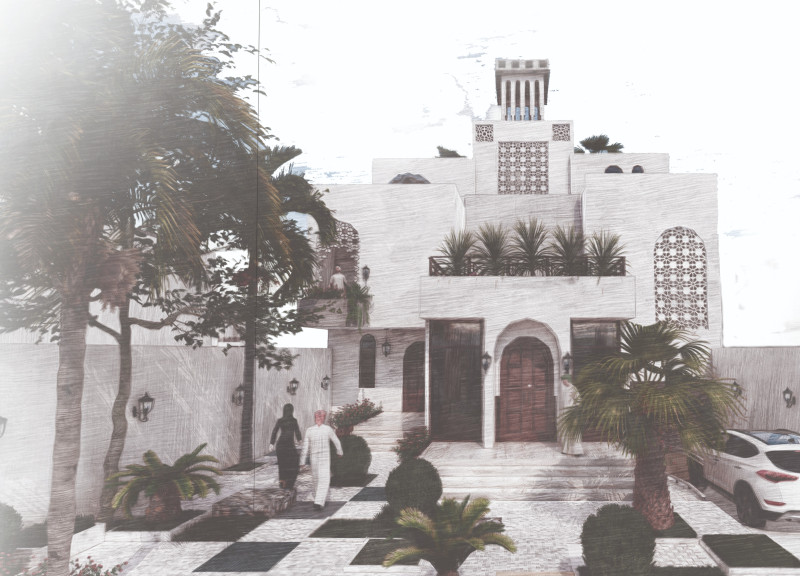5 key facts about this project
The design represents a thoughtful interpretation of modern living, where convenience meets comfort. It aims to create a cohesive community hub that encourages social interaction, thereby fostering a sense of belonging among its occupants. By integrating various functions into one cohesive structure, the project realizes the potential of urban architecture to enhance daily life. The strategic placement of amenities, such as retail spaces and recreational areas, allows for easy accessibility, ultimately promoting a more vibrant and active neighborhood.
Key components of the project include a series of well-planned interior and exterior spaces that enhance user experience. The building features a welcoming entryway that seamlessly transitions into open communal areas designed for relaxation and socialization. These spaces are equipped with comfortable seating and elements of nature, such as indoor plants and natural light, to create a soothing environment. The interior layout is designed with an emphasis on flow and connectivity, ensuring that the different areas of the project are easily navigable.
The architectural design cleverly incorporates sustainable materials, which not only contribute to the visual appeal of the project but also signify a commitment to environmental responsibility. The use of reinforced concrete and glass allows for durable yet aesthetically pleasing surfaces, while sustainable wood and stone elements introduce warmth and texture. The integration of green roofs and living walls speaks to the project’s dedication to ecological sensitivity and energy efficiency, offering both aesthetic and functional benefits.
One notable aspect of the architectural approach is the emphasis on natural light within the design. Large windows and strategic openings are thoughtfully placed to maximize sunlight penetration, creating bright and inviting interiors. This consideration of light not only enhances the user experience but also reduces the need for artificial lighting, aligning with sustainable design practices.
Landscape design plays a crucial role in the overall project, further emphasizing its connection to the community and environment. Outdoor areas are designed to encourage community interaction, featuring gathering spaces, walking paths, and landscaped gardens that are accessible to all. The choice of native plant species in the landscaping contributes to a sense of place while promoting local biodiversity.
Uniquely, the project embodies a contemporary architectural language that respects traditional forms while pushing the boundaries of modern design. The careful balance between modernity and contextual relevance suggests an understanding of the building’s surroundings and their cultural significance. This approach to design fosters a sense of continuity within the urban fabric, making the project not just an architectural statement, but a vital part of its locale.
In summary, this architectural endeavor stands as a representation of thoughtful design that prioritizes functionality and community engagement. The careful consideration of materials, user experience, and environmental impact speaks to the evolving nature of architecture in today’s society. For those interested in exploring the finer details of this project, including architectural plans, sections, and design concepts, a deeper look into the project presentation will offer invaluable insights into its development and execution.


























