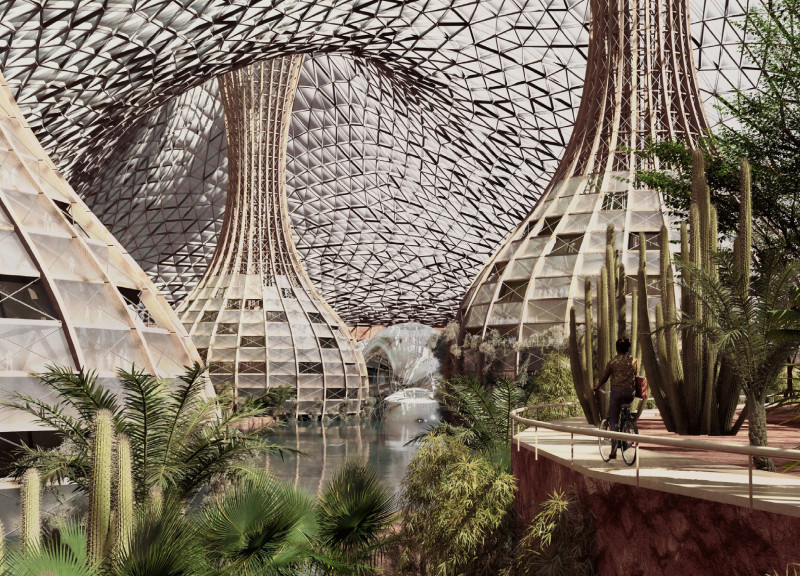5 key facts about this project
From a structural perspective, the architecture integrates various elements that enhance its overall function. The building's form is both purposeful and engaging, utilizing a combination of geometric shapes to create distinct yet connected spaces. This design not only facilitates efficient use of space but also fosters a visual dialogue between the building and its surroundings. Large, strategically placed windows dominate the façade, allowing for ample natural light to permeate interiors, which cultivates a welcoming atmosphere for occupants and visitors alike. The careful placement of these openings also provides dynamic views of the adjacent landscape, reinforcing the relationship between the built environment and nature.
A key aspect of this project is its materiality, which reflects a commitment to sustainable practices while ensuring durability and aesthetic appeal. The use of concrete forms the backbone of the structure, offering strength and resilience. Complementing this are elements of locally sourced stone, which add texture and context, echoing the geographic identity of the area. Sustainable timber features prominently as well, utilized not only for its environmental benefits but also for its inherent warmth and natural beauty, softening the overall presence of the building.
The innovative design incorporates green technology, such as energy-efficient systems that minimize energy consumption. Solar panels discreetly integrated into the roof structure contribute to the building’s energy needs, promoting a commitment to sustainability and setting a precedent for future developments in the area. Additionally, green roofs and biodiverse landscaping create natural habitats and improve air quality, enhancing both the environmental footprint of the project and the quality of life for its users.
Attention to detail is evident throughout the design. The integration of outdoor spaces, such as terraces and communal gardens, encourages social interaction and provides areas for relaxation and recreation. These spaces are carefully curated to promote connectivity among people, fostering a sense of community within the architectural framework. The design also considers accessibility; wide pathways, ramps, and thoughtfully designed entrances ensure that the architecture is welcoming to all individuals, regardless of physical ability.
What sets this project apart is its dedication to creating a holistic environment that balances individual privacy with community engagement. The fluidity between internal and external spaces allows for versatile usage, whether for public gatherings, quiet reflection, or collaborative work. This flexibility is vital in modern architectural design, addressing the evolving needs of contemporary society.
In exploring the intricacies of this architectural project, one can appreciate the careful thought that has gone into each element. From the initial conceptual framework to the execution of final designs, every aspect serves a clear purpose, contributing to a cohesive and functional whole. Readers interested in the detailed aspects of this project are encouraged to examine the architectural plans, architectural sections, and architectural designs that offer deeper insights into its innovative ideas and execution. Through this closer examination, it becomes evident how this project not only meets practical functions but also enriches the user experience, solidifying its place in the architectural dialogue of its time.


 Jérémie Mellul
Jérémie Mellul 




















