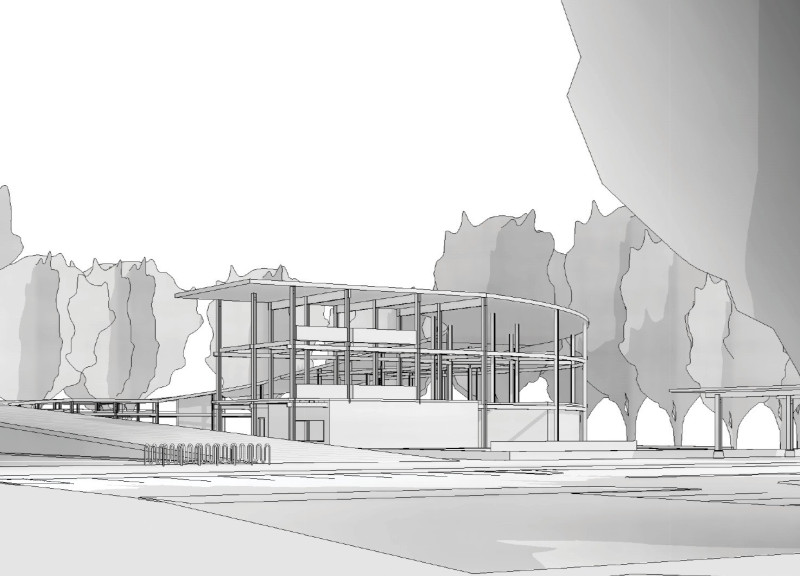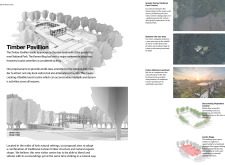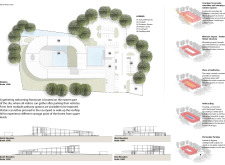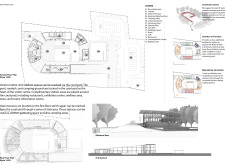5 key facts about this project
The function of the Timber Pavilion transcends mere information dissemination; it encompasses a wide array of visitor services that cater to both local and international tourists. The pavilion includes exhibition spaces, wellness facilities, a café, and retail areas, all designed to facilitate an engaging and informative environment. This multifaceted approach ensures that visitors can immerse themselves in the beauty of the natural landscape while enjoying modern amenities, thus promoting prolonged stays within the park.
In terms of architectural design, the pavilion is characterized by its integration with the surrounding environment. The layout is organized thoughtfully, ensuring that the structure maintains a harmonious relationship with the dense coniferous forests enveloping it. A central courtyard functions as the heart of the pavilion, designed to foster social interactions among visitors. This outdoor space includes a swimming pool, dipping pool, and a contemplative garden, reinforcing the connection between natural elements and human experiences.
Access and movement throughout the site have been carefully considered. The pathways are designed to guide visitors seamlessly through the impressive external and internal spaces, while also encouraging exploration of the surrounding landscape. At the top, a panoramic rooftop deck provides sweeping views of the forest, further enhancing the visitor experience by connecting the built environment with its natural backdrop.
The materiality of the Timber Pavilion plays a crucial role in its design philosophy. Local timber serves as the primary structural element, chosen for its durability and natural aesthetic that resonates with the site context. Complementing the timber, concrete is utilized as a base material, ensuring resilience against moisture and maintaining the architectural integrity of the structure over time. The design also takes into account permeable surfaces, which effectively mitigate the environmental impact of vehicular traffic on the site.
What sets the Timber Pavilion apart is its unique approach to design and its emphasis on sustainability. The project integrates numerous water features that not only offer recreational opportunities but also highlight the significance of water within the local ecosystem. By incorporating these elements, the pavilion reinforces the importance of nature and contributes to the educational mission of the site. Furthermore, the design reflects a modern interpretation of traditional Latvian architecture, enabling the pavilion to serve as a bridge between the past and present.
Visitors are invited to experience the Timber Pavilion first-hand and explore its architectural plans, sections, designs, and ideas for a comprehensive understanding of the project. Discover how this design not only serves its practical purpose but also pays homage to the natural environment and local culture. Additional insights into the architectural elements and visitor interactions await, encouraging a deeper exploration of this unique project within the Kemeri National Park.


























