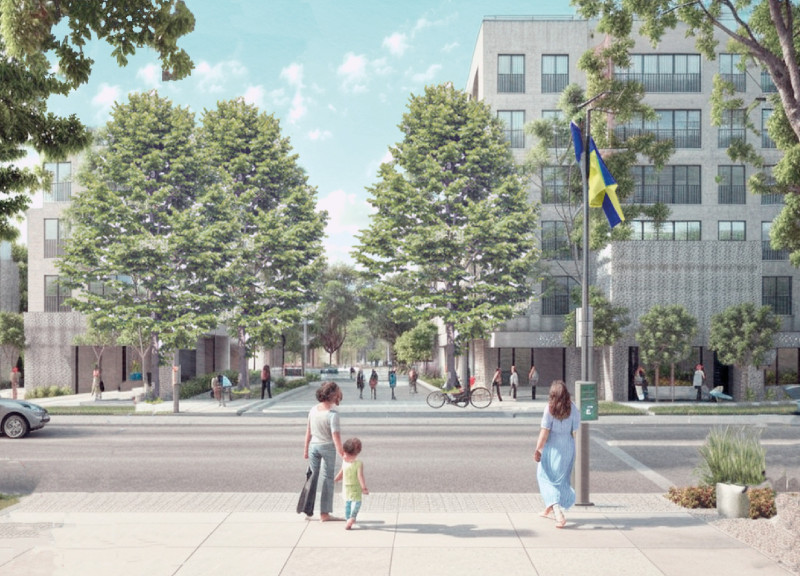5 key facts about this project
The primary function of the building is to serve as a multi-use facility, accommodating both residential and commercial spaces. This duality is reflected in the layout, which is designed to facilitate social interaction and community engagement. At the ground level, the structure features open-plan spaces that invite foot traffic and encourage spontaneous gatherings. These areas are articulated with large, glazed facades that blur the boundary between the interior and exterior, allowing natural light to permeate the spaces and promoting a sense of connection with the outside world.
In terms of materiality, the project employs a selection of sustainable and locally sourced materials that align with contemporary environmental standards. The facade is predominantly clad in a combination of textured concrete and warm timber accents, creating a tactile richness that contrasts beautifully with the sleek glass elements. This choice of materials not only enhances the visual appeal but also contributes to the building's energy efficiency by reducing heat gain and loss. The incorporation of green roofs further underscores the commitment to sustainability, providing insulation while promoting biodiversity in an urban context.
Unique design approaches are evident throughout the project. The architects have thoughtfully integrated passive design strategies to maximize thermal comfort and minimize energy consumption. Strategic overhangs and shading devices are implemented to mitigate excessive sunlight while still maintaining views of the surrounding landscape. Additionally, the design incorporates an innovative rainwater harvesting system that aligns with sustainable water management practices, reinforcing the building's ecological footprint.
Noteworthy features of the project include community-oriented spaces, such as a rooftop garden and shared terraces that encourage interaction among residents and visitors alike. These communal areas are designed as extensions of the living spaces, fostering a sense of community while providing opportunities for relaxation and socialization. Furthermore, the layout facilitates easy navigation, with clear sightlines and intuitive pathways that guide users through the various functions of the building.
The architectural ideas presented in this project reflect a deep understanding of modern urban living and the necessity for adaptability in design. The flexible living and working spaces are easily convertible, accommodating a diverse range of activities and uses over time. This focus on adaptability ensures that the architecture remains relevant and functional in the face of changing societal needs.
As you explore the project presentation, we invite you to delve into the architectural plans, sections, and design details that illustrate the thoughtfulness and intricacy of this endeavor. Understanding the relationship between form and function, as well as the underlying architectural concepts, will provide you with a comprehensive view of this accomplished project. Discover the innovative design solutions and sustainable practices that contribute to its unique character and purpose, inviting you to witness how contemporary architecture can harmoniously intertwine with community needs.


























