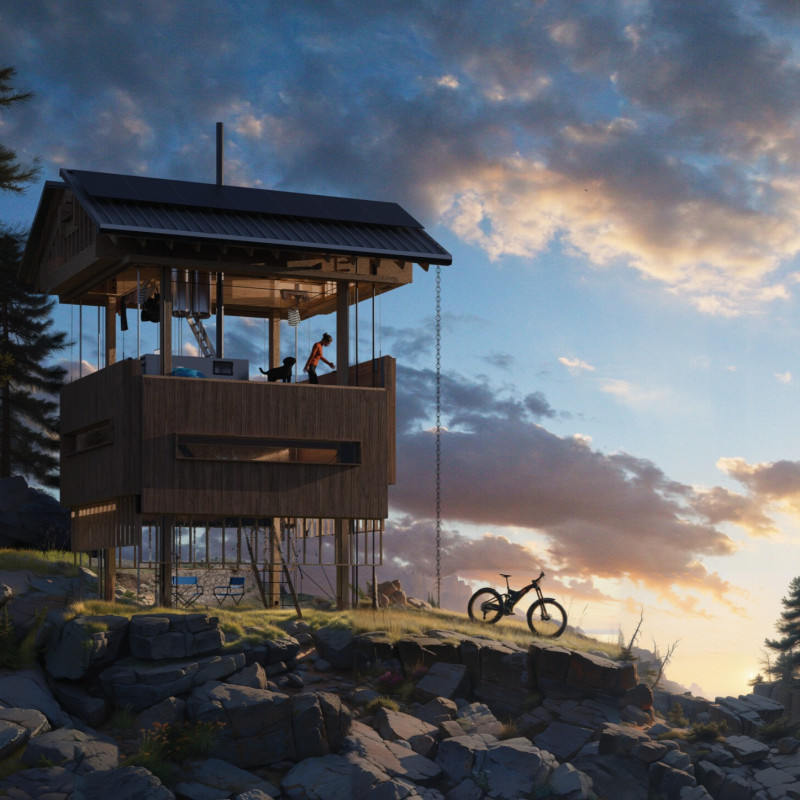5 key facts about this project
Functionally, the project serves multiple purposes, creating spaces conducive to both individual and communal activities. Thoughtful zoning ensures that various functions can coexist, allowing for uninterrupted movement between private and shared areas. The design prioritizes user experience, focusing on flow and accessibility, which are critical in creating environments that support diverse activities. It employs an open layout that maximizes natural light penetration, enhancing the overall ambiance and reducing reliance on artificial lighting solutions.
One of the defining characteristics of this architectural design is its unique approach to materiality. The project utilizes a combination of sustainable materials including sustainably sourced timber, stone, and glass, which not only reflect contemporary building practices but also emphasize an eco-conscious ethos. These materials were carefully selected not only for their aesthetic qualities but also for their performance characteristics, contributing to both the energy efficiency and longevity of the structure. The natural stone cladding evokes a sense of permanence and connection to the earth, while expansive glass facades create a dialogue between the interior spaces and the surrounding landscape.
Important architectural elements include strategically placed overhangs that provide shelter while simultaneously enhancing thermal comfort, which is crucial in achieving a balance between indoor and outdoor environments. Landscaping is seamlessly integrated into the design, with indigenous plants chosen to reinforce the local ecosystem, reducing water consumption and maintenance needs. Outdoor spaces are designed to encourage interaction with nature, fostering a strong sense of community among users.
The project stands out for its innovative incorporation of passive design strategies. Elements such as cross ventilation, thermal mass, and solar shading are seamlessly integrated to enhance energy efficiency, minimizing carbon footprint while providing comfortable living and working conditions throughout the year. This design minimizes reliance on HVAC systems, showcasing a modern interpretation of sustainable living.
Moreover, the project adopts a contextual design philosophy that pays homage to the cultural and historical aspects of the area. The architectural style is reflective of local traditions, reinterpreted to meet modern sensibilities. This thoughtful nod to regional architectural language roots the design in its geographic context, offering a sense of belonging and continuity.
The outcomes of this project echo a commitment to advanced architectural ideas that prioritize user well-being, ecological responsibility, and aesthetic appeal. It reflects a comprehensive understanding of the dynamics between built forms and natural landscapes, serving as a model for future endeavors in architectural design.
Readers are encouraged to explore the detailed architectural plans, sections, and designs to gain a deeper understanding of the project’s complexities and design strategies. Such insights are invaluable for anyone interested in contemporary architecture and its evolving role within our communities.


























