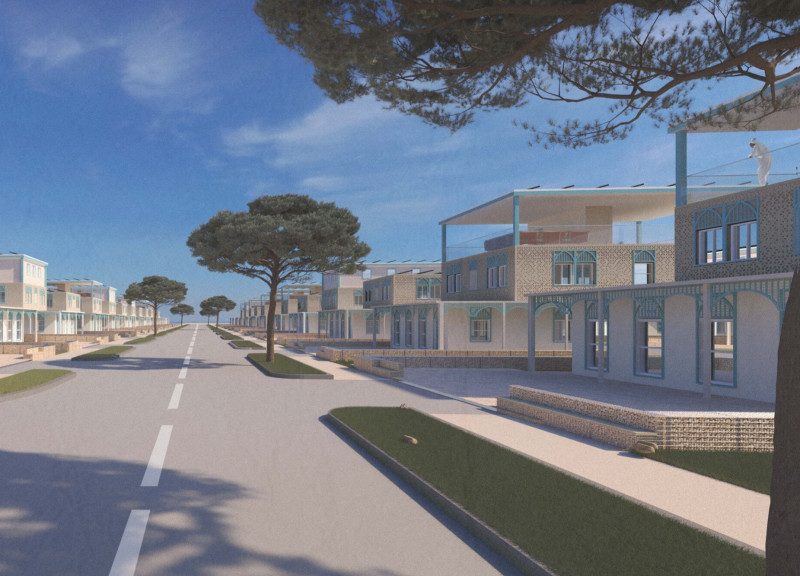5 key facts about this project
At the core of the Mohina Housetype lies its commitment to family values, which is a fundamental aspect of community life in the UAE. The design encourages interaction and connectivity within familial spaces while providing areas for privacy and retreat. The ground floor features an open-plan layout that seamlessly integrates the living room, dining area, and kitchen, fostering a sense of togetherness among family members. Additionally, the incorporation of expansive outdoor terraces and balconies serves to extend the living area, promoting outdoor leisure activities and gatherings. This emphasis on fluidity and adaptability within the living spaces showcases how the design aligns with the evolving dynamics in family structures.
A noteworthy aspect of the Mohina Housetype is its material selection, which reflects a conscious effort to promote sustainability alongside aesthetic qualities. The use of Cross-Laminated Timber (CLT) not only enhances structural strength but also aligns with contemporary sustainable building practices, making a strong statement about environmental responsibility. The textures and finishes of the façade draw inspiration from historical elements found in traditional Emirati architecture, with a sand-textured exterior that mimics the local vernacular while harmonizing with the surrounding landscape. This conscious unification of old and new facilitates a dialogue between past traditions and modern architectural needs.
The design also includes elements such as intricately patterned Jaali screens that enhance the façade’s visual appeal while optimizing privacy and airflow. These screens create a rhythmic quality to the exterior that engages onlookers and reflects the intricate craftsmanship typical of Islamic architecture. The integration of solar panels into the roof design is another forward-thinking approach that emphasizes the project's sustainability goals, aiming to reduce energy consumption and harness renewable resources for everyday use.
The organization of space within the site has been meticulously planned to ensure connectivity and accessibility for both vehicles and pedestrians. Features such as landscaped driveways and shaded public paths foster a welcoming atmosphere for the community and encourage outdoor interactions. The architectural layout not only provides functional spaces for families but also sustains communal ties, reflecting the social fabric that is integral to life in the UAE.
Overall, the Mohina Housetype exemplifies how architecture can address the contemporary challenges faced by families while honoring cultural heritage. Its unique design elements, sustainable practices, and thoughtful spatial arrangements make it a significant contribution to the architectural landscape of the region. Readers interested in exploring the various aspects of this project are encouraged to review the architectural plans, sections, and designs to gain deeper insights into the creative ideas that shaped the Mohina Housetype. This comprehensive understanding of the project's intricacies allows for a greater appreciation of its contribution to modern architecture within the context of Emirati society.


 Parminder Bal,
Parminder Bal, 























