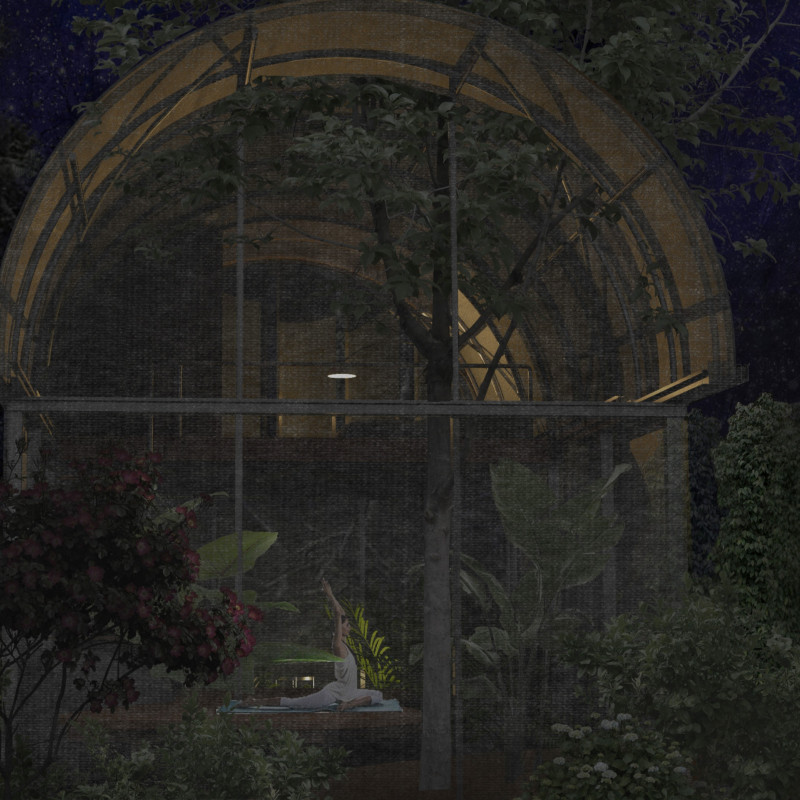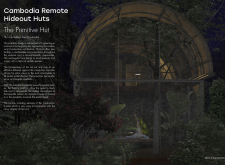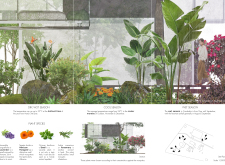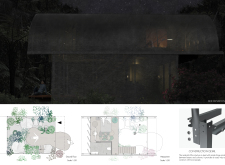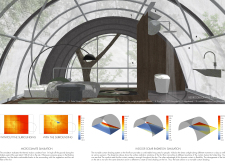5 key facts about this project
At the heart of this design is the concept of fluidity between indoor and outdoor spaces. Large, strategically placed windows invite an abundance of natural light, creating an atmosphere of openness that blurs the boundaries between the interior and the surroundings. This fluid interaction is further enhanced by the use of sustainable materials that echo the textures and colors found in nature, thereby fostering a sense of connection with the environment. The thoughtful arrangement of these openings not only highlights the architectural character but also optimizes energy efficiency and promotes ventilation throughout the spaces.
The functional layout is meticulously planned, catering to the needs of its occupants. Spaces are designed to be adaptable, with multi-purpose areas that can evolve as the needs of its users change. This flexibility is a key aspect of the architecture, allowing for various social configurations, whether it be for family gatherings or quiet moments of solitude. The inclusion of communal spaces reflects a modern approach to living, encouraging interaction among occupants while still providing private retreats.
Unique design approaches are evident in the project's materiality. Using a combination of local stone, timber, and eco-friendly materials not only enhances the aesthetic appeal but also supports sustainable practices by reducing the carbon footprint associated with transportation. The choice of materials aligns with the project’s commitment to sustainability, demonstrating an awareness of environmental considerations in architecture. The roof incorporates green elements, such as vegetation that contributes to insulation and biodiversity, showcasing an innovative approach to landscape integration.
Particular attention to detail in craftsmanship is apparent throughout the project, with finishes that balance durability and elegance. Each element—from fixtures to furnishings—has been selected to enhance both functionality and aesthetics. The design elements evoke a sense of calm and tranquility, which is reinforced by the soft color palette and warm textures selected for the interiors. This creates an inviting atmosphere, where occupants can feel at ease.
The architectural plans reveal a progressive yet timeless approach, with clean lines and organic shapes that resonate with contemporary architectural trends while ensuring the longevity of the design. The architectural sections illustrate the thoughtful vertical arrangements and spatial volumes that contribute to the overall experience of the space, allowing for intuitive movement and a clear understanding of flow. The connection between different levels is enhanced by carefully designed staircases that act as sculptural elements, bridging various parts of the home while adding an artistic touch.
As one delves deeper into the architectural designs, it becomes evident that the project does not merely serve as a physical structure but embodies ideas of community, sustainability, and modern living. The architectural vision connects deeply with the locale, respecting the landscape while making a statement about the future of design in urban settings. Each aspect of the project is a testament to a commitment to quality, creativity, and ecological responsibility that defines modern architecture.
Readers are encouraged to explore the various architectural plans, sections, and detailed design elements to appreciate the full scope of innovation and thoughtfulness embedded in the project. Engaging with these aspects will provide a richer understanding of how this architecture not only meets the demands of contemporary life but does so in a manner that is respectful of its environment and the community it serves.


