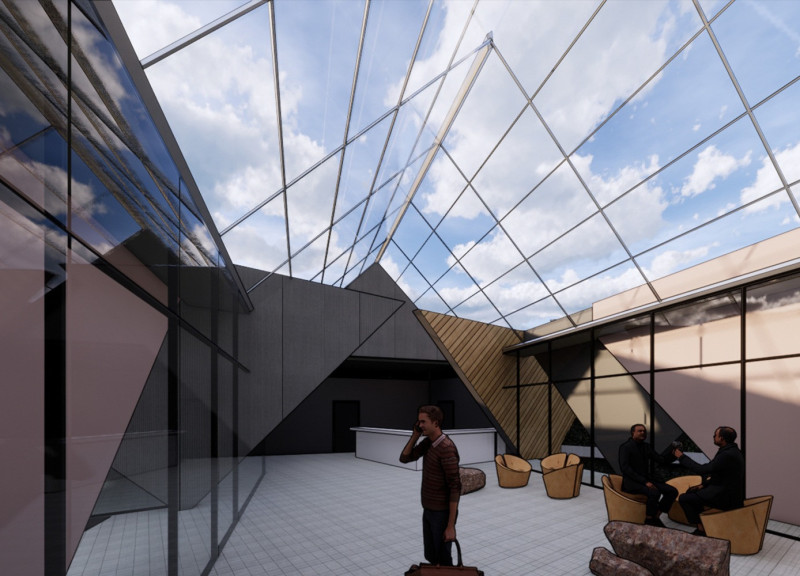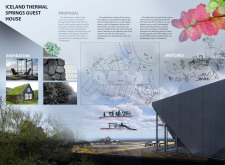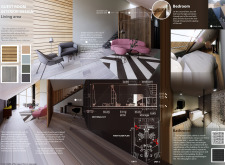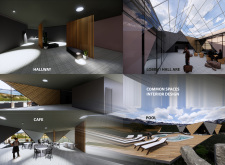5 key facts about this project
The function of the Iceland Thermal Springs Guest House extends beyond mere lodging; it is a destination that invites guests to experience the calmness and serenity of Iceland's geothermal springs. The design promotes a sense of tranquility while encouraging social interaction in communal spaces. The layout is carefully crafted to prioritize guest comfort, with private areas that allow for solitude as well as shared spaces that foster engagement among visitors.
A significant element of the project is its architectural language, which draws inspiration from the local landscape and traditional Icelandic building methods. The structure features sloping roofs that mimic the natural contours of the hilly terrain, facilitating snow drainage while enhancing visual cohesion with the environment. These roofs also support green roofing systems, which contribute to insulation and promote biodiversity by accommodating local flora.
The material palette is another defining aspect of the project. It utilizes wood, particularly stained oak, alongside raw, textured concrete that reflects the region's geological characteristics. The use of glazing is skillfully integrated, with expansive windows that provide panoramic views of the natural surroundings, allowing natural light to flood the interiors. This connection between indoor spaces and the outdoors is a critical aspect of the design, encouraging guests to appreciate the beauty of the landscape from within the comfort of the guest house.
The interior design maintains a consistent theme with the exterior, employing a warm and earthy color palette that mirrors the natural elements found outside. Textures play a vital role in creating a tactile experience within the guest house, with wood and stone finishes throughout, providing not only aesthetic value but also enhancing the sensory quality of the space. Each guest room is designed as a personal retreat, equipped with cozy patios that invite patrons to commune with nature in quiet solitude.
Unique design approaches are evident in various features of the guest house. For instance, the incorporation of solar tubes is a sustainable strategy that maximizes natural lighting while minimizing energy consumption. The layout ensures that outdoor views are a constant presence within the guest experience, creating an atmosphere that feels both expansive and intimate. Additionally, furniture selection has been made with care, reflecting an organic design aesthetic that complements the overall architectural vision.
Exploring the architecture of the Iceland Thermal Springs Guest House reveals a well-conceived project that merges functionality with innovative design. It is a space where guests can unwind while being embraced by the surrounding landscape, highlighting the importance of place in the architectural narrative. The combination of traditional elements with modern design philosophies showcases a commitment to creating a sustainable environment that respects the geographical context.
For those interested in delving deeper into the architectural ideas and planning aspects of this project, such as architectural plans, architectural sections, and architectural designs, a closer look at the project presentation is encouraged. The details available offer a comprehensive understanding of the thoughtful consideration that underpins this unique architectural endeavor and its alignment with the natural beauty of Iceland.


























