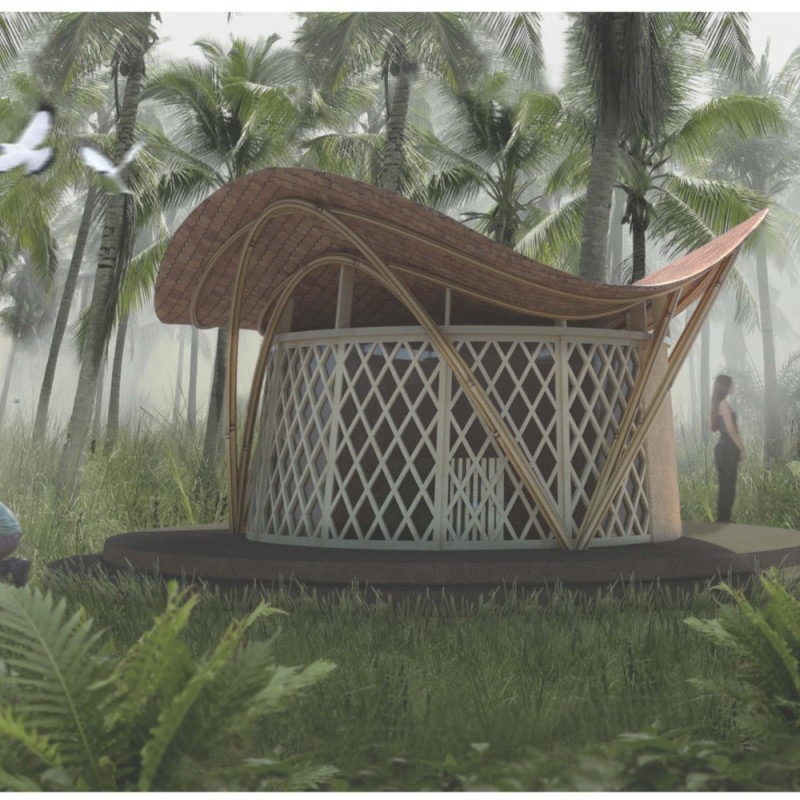5 key facts about this project
At its core, the project fosters a sense of place, integrating seamlessly into its surroundings while offering spaces that encourage social interaction and collaboration. The design prioritizes natural light, utilizing expansive windows and strategically placed skylights to create bright, inviting interiors. This approach not only enhances the occupants' experience but also reduces reliance on artificial lighting, showcasing a commitment to sustainable design practices.
The architectural composition consists of a series of interconnected volumes, each serving distinct functions while maintaining a cohesive aesthetic. The main entrance features a welcoming facade that invites visitors in, marked by a bold overhang that provides shelter while drawing the eye upward. This gesture not only serves a functional purpose but also creates a visual focal point that embodies the project's identity.
In terms of materials, the project's design highlights the use of locally sourced wood, sustainable concrete, and glass, creating a warm yet modern palette. The wood cladding introduces an organic warmth that complements the more industrial elements of concrete, encapsulating a harmonious relationship between nature and built form. The careful selection of materials also extends to the interior, where elements such as acoustic panels and biophilic design principles enhance acoustic comfort and promote well-being within communal spaces.
Unique design approaches are evident in the layout, which emphasizes flexibility and adaptability. Spaces are designed to accommodate a variety of activities, from informal gatherings to larger community events. This multifunctionality is achieved through movable partitions and furniture, allowing for dynamic configurations depending on user needs. The layout also encourages flow and connectivity between spaces, promoting a sense of continuity and openness.
One of the standout features of the project is the integration of green elements, including living walls and a green roof, which not only improve air quality but also provide spaces for local flora. This connection to nature serves as a reminder of the importance of sustainability in architectural design, further enhancing the building's role as an ecological steward within the community.
Throughout the design, attention to detail is evident, with thoughtful considerations made for accessibility, ensuring that all areas of the project are navigable for individuals of all abilities. Inclusion is a core value reflected in the spatial organization and circulation patterns, which facilitate easy movement and interaction among users.
The overall vision for the project transcends mere functionality; it aspires to create a vibrant community focal point that promotes social cohesion and sustainability. The architecture embraces the narrative of its location, responding to cultural cues and site characteristics while asserting a contemporary identity.
Readers interested in understanding the depth of this architectural project are encouraged to delve into the architectural plans, architectural sections, and architectural designs. These elements will provide further insights into the innovative architectural ideas that shape this exceptional project and its impact on the community it serves. Exploring these components will offer a comprehensive understanding of how this design integrates into its environment and fulfills its intended purposes.























