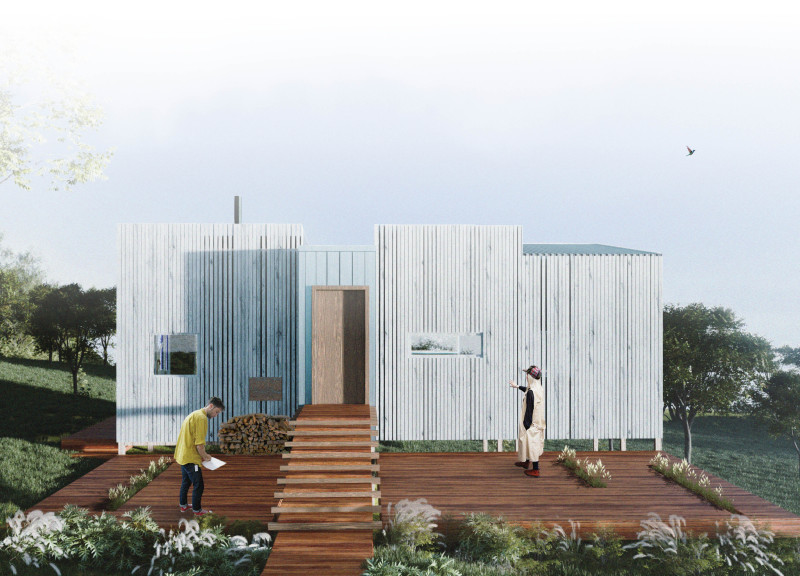5 key facts about this project
Functionally, the cabin serves as a getaway for couples seeking intimacy and solitude away from the hustle of urban life. It integrates essential living spaces—ranging from a cozy living area and a compact kitchenette to intimate bedrooms—that encourage interaction and togetherness while providing privacy when needed. The layout is specifically designed to optimize the use of space, integrating multi-functional furniture that adapts to the residents' needs. This adaptability ensures that every aspect of the cabin contributes to a harmonious living experience.
Important elements of the project include its carefully curated material palette and the design's relationship with the surrounding environment. The predominant use of wood serves both structural and aesthetic purposes, offering warmth and texture that resonate with the landscape. Vertical vulcan screening battens and plywood are key materials in the design, providing a natural finish that complements the cabin’s earthy context. The inclusion of galvanized steel not only enhances durability but also introduces a contemporary contrast to the wooden components. Concrete is utilized in the foundation and structural elements, ensuring resilience, while the expansive glass windows invite natural light and visually connect the interior with outdoor vistas.
Unique design approaches are evident throughout the cabin. The roof and wall configurations feature a combination of horizontal and vertical lines that create a visually pleasing symmetry while maintaining an understated charm. The careful positioning of the cabin on the site optimizes views and sunlight, further enhancing the occupants' experience. Additionally, strategic landscaping with native flora not only beautifies the surroundings but also supports local biodiversity, aligning with the project's sustainability goals.
The cabin is designed to utilize natural light efficiently, reducing the need for artificial lighting during the day. Skylights and strategically placed windows maximize daylight penetration, creating a bright and inviting atmosphere. Furthermore, outdoor spaces are seamlessly integrated with the interior, blurring the lines between inside and outside. This approach allows residents to experience nature fully and encourages outdoor activities, enhancing the overall retreat experience.
Sustainability is woven into the fabric of the project, with features like rainwater harvesting and the potential for solar energy integration. These elements underscore a commitment to minimizing the ecological footprint, making the cabin not only a shelter but also a model of responsible architectural practice.
In summary, the “Romantic Cabin for Two” stands as a poignant example of modern architecture that respects the environment while catering to the needs of its occupants. Through thoughtful design, careful material selection, and an emphasis on sustainability, the project offers a compelling case for architecture that values both beauty and functionality. Readers interested in exploring the intricacies of this project are encouraged to review the architectural plans, architectural sections, and architectural designs to gain a comprehensive understanding of the enriching ideas that shape this unique retreat. Each element is an invitation to delve deeper into the architectural narrative, offering insights into how design can foster nature-connected living.


























