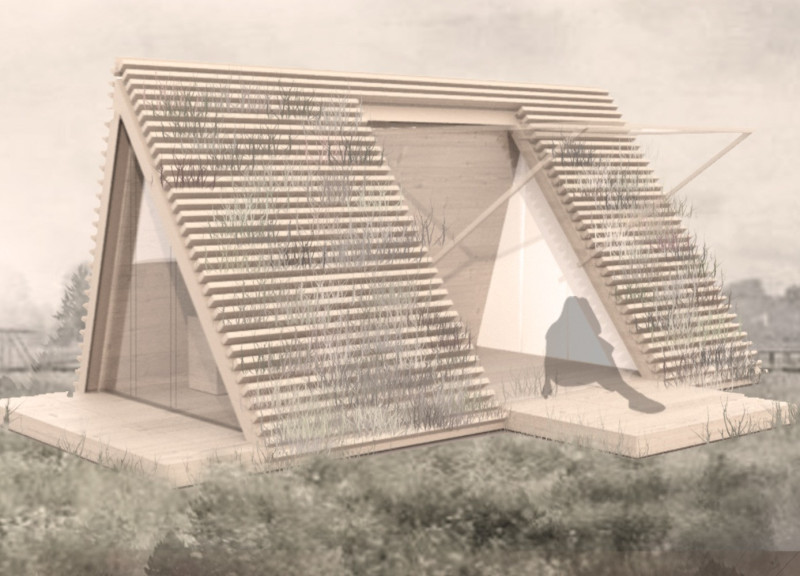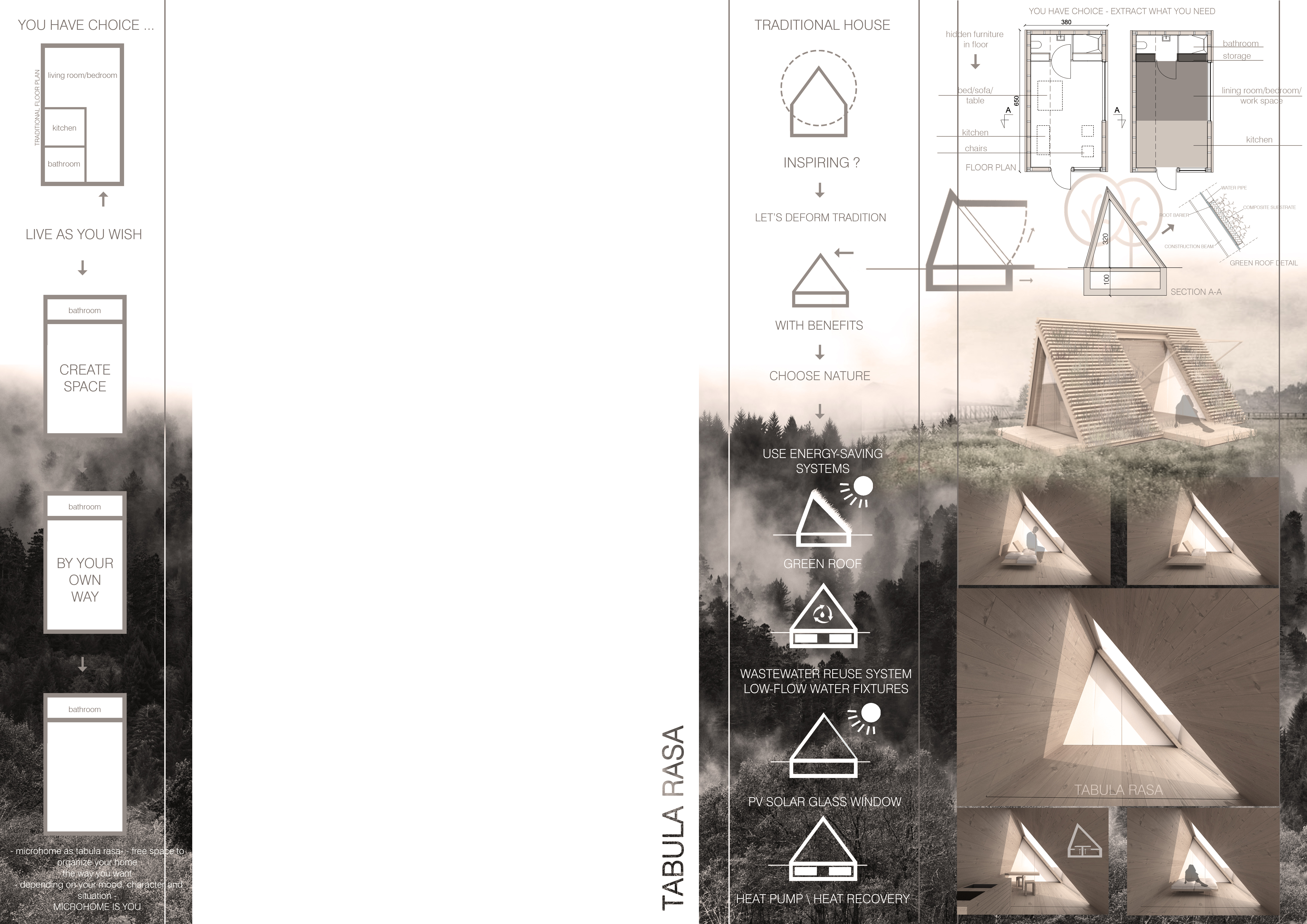5 key facts about this project
At its core, the function of the project is to serve as a microhome that caters to the evolving needs of its inhabitants. It is designed for individuals or small families seeking a balance between comfort and environmental responsibility. The architectural layout is thoughtful and intricate, featuring carefully configured living spaces that can be adapted as needed. From multifunctional areas that can shift from a workspace to a leisure zone, to a kitchen that merges seamlessly with the living area, the design promotes fluidity and engagement with the surroundings.
In addition to its practicality, the materiality of the "Tabula Rasa" project plays a significant role in shaping its identity. The primary use of sustainably sourced wood provides warmth and a tactile quality that connects the home to nature. Complementing wood, the inclusion of glass, especially in the form of photovoltaic solar panels, ensures ample natural light while enhancing the home's energy generation capabilities. Such integration of technological innovations not only supports sustainability but also aligns harmoniously with the aesthetic intent of the architecture.
One of the notable features of this project is the incorporation of a green roof system, which contributes to thermal insulation and manages rainwater runoff effectively. The design encourages a biodiverse ecosystem, promoting interaction with nature and enhancing the building's ecological footprint. Additionally, low-flow water fixtures and advanced heat pump systems exemplify the commitment to energy efficiency and resource conservation. These features are not merely functional but also serve to educate inhabitants about sustainable practices.
Unique design approaches manifest in various aspects of "Tabula Rasa." The project dismantles conventional housing paradigms by embracing modularity, allowing inhabitants the freedom to modify spaces according to personal needs and preferences. This fluidity transforms traditional living into a dynamic experience, where spaces evolve with the changing lifestyles of modern inhabitants. Visual plans and sections demonstrate how the spaces coexist, revealing the intentional relationships between indoor and outdoor elements while maximizing accessibility to nature.
The overall architectural language is characterized by a clean and contemporary aesthetic, marked by an altered triangular silhouette that diverges from conventional formality. This design choice not only enhances visual interest but also implies a modern reinterpretation of traditional home shapes, emphasizing functionality alongside beauty. Such an approach reflects a growing trend within architecture to merge pragmatism with artistry, moving away from rigid norms and towards an inclusive view of living spaces.
In conclusion, the "Tabula Rasa" project serves as an exemplar of how contemporary architecture can address the complexities of modern living through thoughtful design and sustainable practices. Its emphasis on personal choice, environmental stewardship, and adaptability within a compact footprint marks it as a relevant solution for today’s housing challenges. For a more comprehensive understanding of the architectural designs, including detailed architectural plans and sections, viewers are invited to explore the project presentation further to appreciate the full scope of ideas and innovations inherent in this architectural endeavor.























