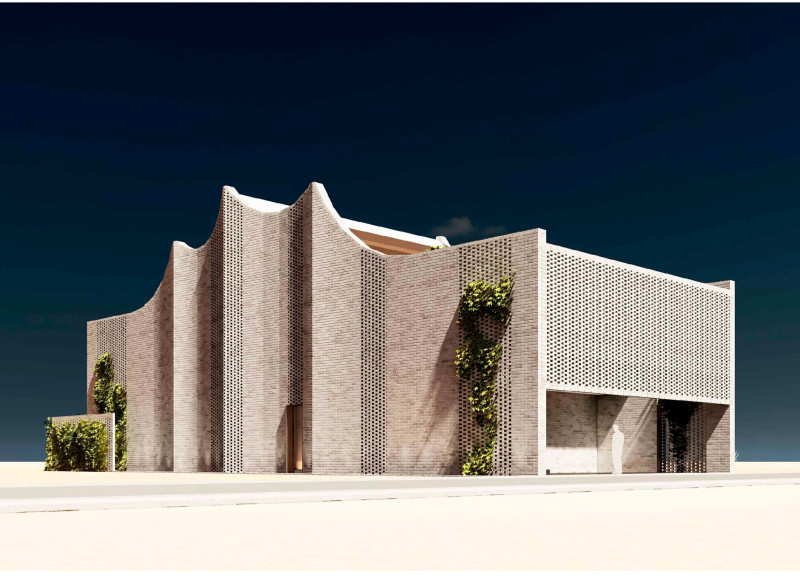5 key facts about this project
As a prominent addition to the area, the project encapsulates the essence of modern design, focusing on sustainability and community engagement. The building’s primary function is to support various activities, fostering collaboration and interaction among different groups. It includes versatile spaces that can be adapted for diverse uses, from community meetings to cultural events, thereby reinforcing the social fabric of the neighborhood.
In terms of design, the project exhibits a carefully considered layout that prioritizes both accessibility and flow. Upon entering, users are greeted with an open atrium, which serves as the heart of the building. This central space is designed to facilitate movement and interaction, encouraging people to gather and connect. The surrounding areas are arranged thoughtfully to ensure that each section serves a clear purpose, enhanced by sightlines that promote a sense of openness and transparency.
The materiality of the project plays a significant role in defining its character. The structure employs a combination of concrete, glass, wood, metal, brick, and natural stone, each chosen for its functionality and aesthetic qualities. The extensive use of glass invites natural light inside, creating a bright and uplifting atmosphere while providing views of the surrounding landscape. Concrete is used for its durability and structural integrity, ensuring the building can withstand the test of time. Wood elements introduce warmth and a tactile dimension, softening the overall appearance and enhancing the user experience.
Unique design approaches are evident throughout the project, notably in the integration of sustainable technologies. The architecture features energy-efficient systems, such as passive solar heating and rainwater harvesting, optimizing resource use and minimizing environmental impact. These elements not only underscore the commitment to sustainability but also serve educational purposes, inspiring users to engage with eco-friendly practices in their daily lives.
Another distinctive aspect of the design is its responsiveness to the local context. The façade incorporates local materials and colors that resonate with the surrounding architecture, establishing continuity within the neighborhood while simultaneously standing out with a modern interpretation. Landscaping around the building further enriches the environment, offering green spaces for relaxation and recreation, thereby enhancing the quality of life for the community.
In summary, this architectural project represents a synthesis of thoughtful design, community values, and environmental responsibility. Its functional spaces cater to a variety of needs while fostering connections among users. To gain deeper insights into the intricacies of this project, including architectural plans and sections that showcase its innovative ideas, readers are encouraged to explore the detailed presentation of this remarkable design.


























