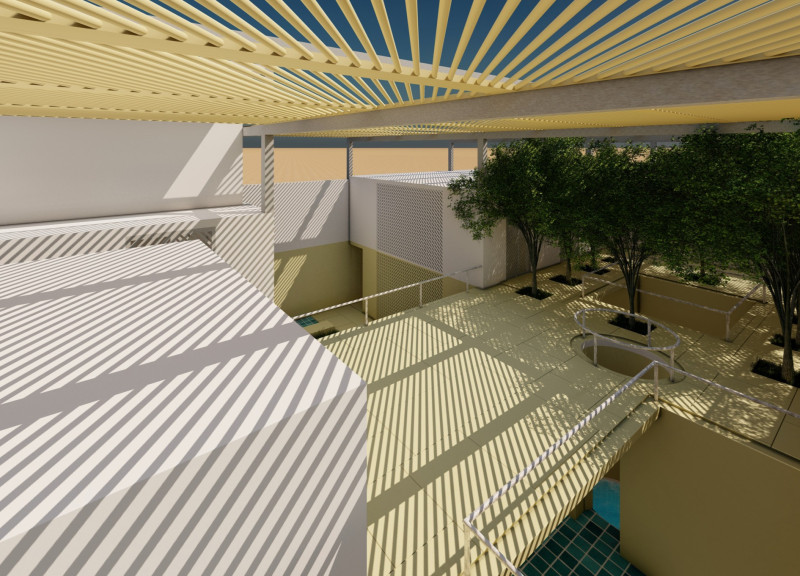5 key facts about this project
At its core, the project represents a synthesis of form and function. It aims to serve a dual role as both a gathering space and a center for activities that promote interaction among its users. The layout is meticulously designed to foster a sense of accessibility and openness, encouraging community engagement. This results in a fluid spatial experience, allowing users to navigate seamlessly through various areas, each tailored to specific uses.
Materials play a crucial role in enhancing the architectural narrative of the project. The use of local materials such as sustainably sourced wood, concrete, and glass not only reinforces the connection to the surrounding landscape but also supports local economies. The wooden elements provide warmth and a tactile quality, while the extensive use of glass facilitates natural light penetration, creating inviting interiors that change throughout the day as lighting conditions shift. Concrete contributes to the durability of the structure, grounding it in its physical context. Special attention to insulation qualities speaks to an overarching commitment to energy efficiency, reducing the carbon footprint while ensuring a comfortable environment for its users.
Unique design approaches are evident throughout the project. The integration of green roofs serves not just as an aesthetic feature but also as a method for managing stormwater and promoting biodiversity. These roofs enhance thermal performance and provide lush, green spaces for users to enjoy, fostering a sense of connection to nature. The building’s orientation is carefully considered to maximize passive solar heating and cooling, reducing reliance on artificial climate control systems and enhancing overall sustainability.
The architectural design incorporates open-air terraces and courtyards that blur the lines between indoor and outdoor spaces. This strategy not only expands the usable area but also creates environments conducive to both relaxation and social interaction. Large overhangs provide shade and protection from the elements, ensuring that outdoor areas are comfortable year-round.
Landscaping is another pivotal aspect of the project, designed to complement the architectural forms while encouraging biodiversity. Native plants are strategically selected to enhance local ecology and require minimal maintenance. Pathways made of permeable materials facilitate water drainage and reduce runoff, ensuring that the site remains environmentally friendly.
Attention to detail is evident in the choice of fixtures and finishes throughout the interior spaces. The design emphasizes simplicity and functionality, with clean lines and a neutral color palette that allows the focus to remain on the interaction between the architecture and its users. Each element is thoughtfully considered, from the furniture selections to the lighting fixtures, contributing to a cohesive design that supports the overarching goals of the project.
In essence, this project stands as a testament to how architecture can serve as a catalyst for community engagement while remaining attuned to environmental considerations. It invites users not only to appreciate the aesthetic qualities of the space but also to reflect on the importance of sustainability and community interaction in today’s urban landscapes. Exploring the architectural plans, sections, and designs will provide a deeper understanding of the innovative ideas that shaped this project. For those interested in contemporary design, this project offers a relevant case study in blending function with architectural beauty, showcasing how thoughtful design can enhance the human experience within built environments.


























