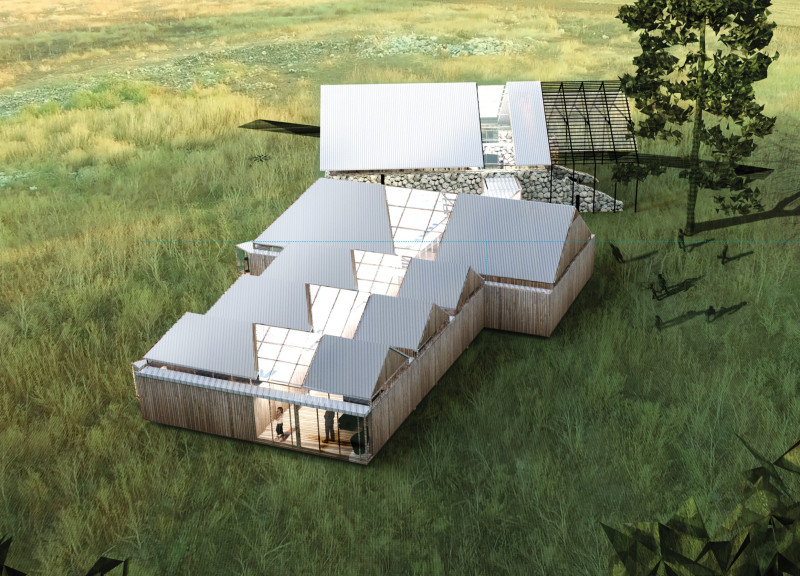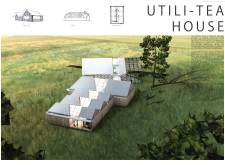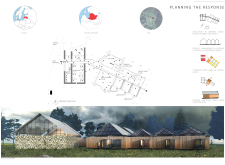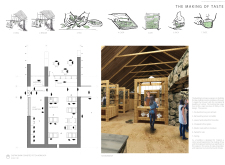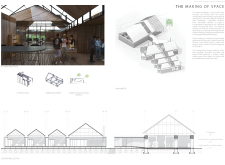5 key facts about this project
The primary function of the Utili-Tea House is to serve as a multifunctional space dedicated to the production, sale, and celebration of tea. It caters to various activities, including tea workshops where visitors can learn about the process of tea-making, areas for social interaction, and private living spaces that offer a retreat for those involved in or visiting the facility. By centering the experience around tea cultivation and processing, the design embodies the principles of sustainability and community engagement.
Significantly, the architectural approach taken with the Utili-Tea House reflects a sensitivity to its geographical and cultural context. The design's layout consists of three distinct zones: an interactive workshop and sales area, private living quarters, and common facilities that encourage communal activities. Each zone flows into the next via a central pathway, promoting ease of movement and interaction among users. This thoughtful organization reinforces the project's commitment to fostering a sense of community, as it invites participants to engage with both each other and the tea-making process.
In terms of materiality, the Utili-Tea House makes use of locally sourced resources, which not only reduce the environmental impact but also anchor the building within its natural setting. Timber plays a prominent role in both the cladding and the internal structure, providing warmth and an organic touch. The lower sections of the building are constructed using local stone, echoing traditional Latvian construction methods while enhancing the thermal performance of the structure. Large expanses of glazing in the façade and roof serve to invite natural light in, establishing a transparent connection between the interior and exterior environments. This strategic use of materials not only aligns with sustainable practices but also resonates with the local architectural lexicon.
One unique aspect of this project is its commitment to ecological design. The Utili-Tea House employs specialized materials such as ecological wood fiber insulation and an impregnated breathing layering system, allowing for effective moisture management while ensuring energy efficiency. This attention to detail speaks to a larger trend in contemporary architecture that prioritizes sustainability and environmental harmony.
The aesthetic of the Utili-Tea House draws clear inspiration from traditional barn architecture, yet reinterprets it through modern sensibilities. The roofline, reminiscent of agricultural buildings, combines with contemporary materials to create a structure that is both functional and inviting. The design leans into its local context while standing distinct in its architectural expression, making a subtle statement about the importance of innovation within traditional frameworks.
Given these elements, the Utili-Tea House serves not just as a functional space but as a communal hub that celebrates both the art of tea-making and the values of collaboration and sustainability. It is a project that illustrates how thoughtful design can cultivate a strong sense of place, forging connections between community, culture, and the environment.
For those interested in exploring the design further, details such as architectural plans, architectural sections, and architectural ideas are available for review. Engaging with these elements offers a deeper understanding of how the Utili-Tea House effectively captures the essence of its locale while promoting a sustainable and community-oriented future.


