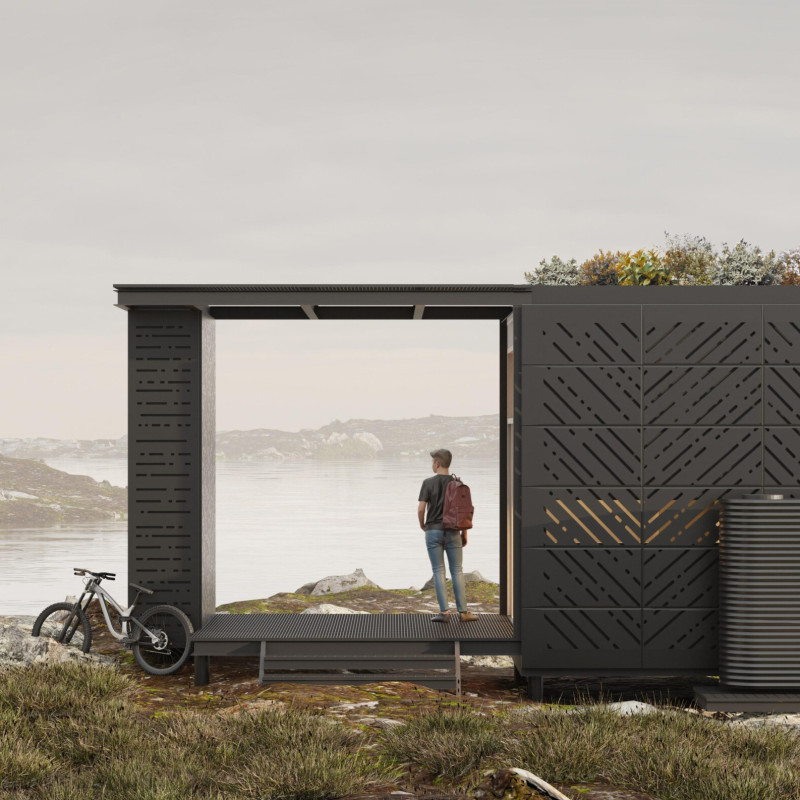5 key facts about this project
The project is located in an urban setting, aimed at enhancing the functionality and aesthetic of the area while responding to the site's unique characteristics. It integrates seamlessly with the existing urban fabric, facilitating both public engagement and private use. The overall design intent emphasizes creating a balanced environment that accommodates various activities while promoting efficient movement and interaction among users.
**Spatial Strategy**
The layout prioritizes accessibility and flow, incorporating open spaces that encourage social interaction while delineating private areas for individual use. The design features a series of interconnected zones, facilitating a range of activities from collaborative work to quiet reflection. Strategic placement of entrances and circulation paths enhances navigation, allowing for intuitive movement throughout the structure.
**Materiality and Sustainability**
The choice of materials reflects both durability and environmental responsibility, utilizing locally sourced options that minimize transportation-related emissions. The building incorporates advanced insulation and energy-efficient systems that reduce overall energy consumption. Natural light is maximized through large windows, reducing reliance on artificial lighting while enhancing the interior environment. Low-impact construction techniques have been employed to ensure minimal disturbance to the surrounding area during the building process.


 Bogdan - Alexandru Simionescu,
Bogdan - Alexandru Simionescu, 























