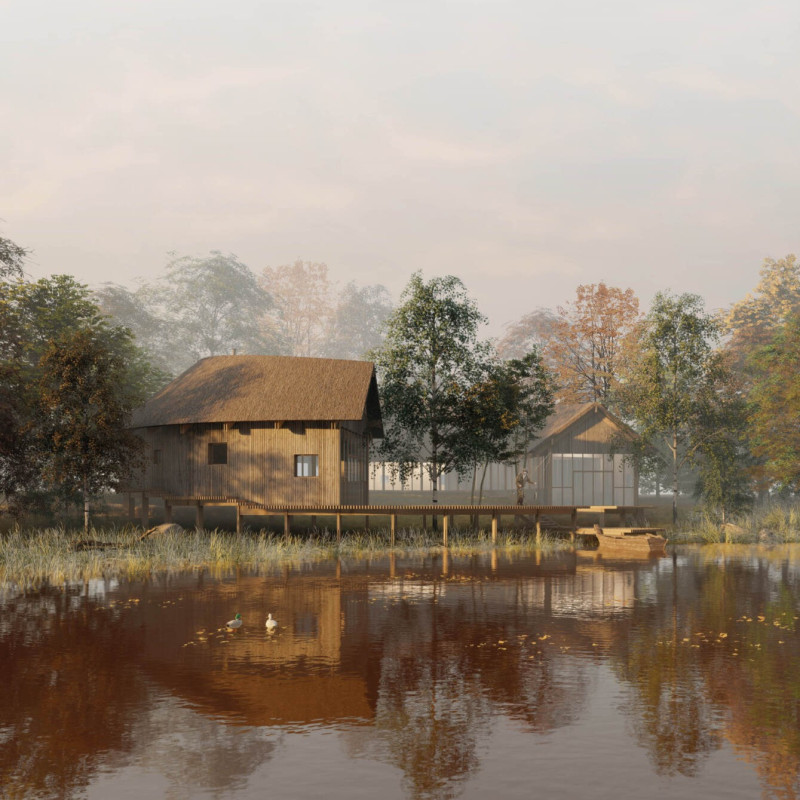5 key facts about this project
At the heart of the Four Seasons House is its circular layout, which not only serves to mitigate the impact of the built environment on the landscape but also creates a sense of community among its inhabitants. The design effectively connects two independent structures that converge around a central communal space, encouraging interaction and social cohesion. This spatial organization resonates with local architectural traditions while incorporating contemporary sensibilities, generating a unique living experience that reflects both the past and the present.
The architecture of the Four Seasons House is notable for its clever use of materials. The project employs a variety of wood, including locally-sourced timber, which is fundamental to maintaining both aesthetic appeal and structural integrity. This choice of material is particularly significant, as it reinforces the project’s sustainability goals, offering renewable options that promote eco-friendliness. Additionally, the use of straw bales in the wall system provides excellent insulation while embodying environmentally conscious design principles. The striking incorporation of glass elements enhances the connection between the indoor and outdoor environments, allowing natural light to flood the spaces and offering stunning views of the surrounding landscape.
Key architectural features include a variable roof structure that adapts to the different functionalities of each space within the house. These dynamic rooflines not only create visual interest but also optimize energy efficiency, as they facilitate the integration of photovoltaic panels aimed at harnessing solar energy. The strategic orientation of the building maximizes sunlight exposure during the colder months while providing cooling shade in the summer, demonstrating a thoughtful approach to the local climate and seasonal variations.
Inside, the internal layout supports an open and fluid flow that enhances spatial quality. The layout prioritizes circulation and flexible use of space, allowing for communal gatherings in shared areas while also accommodating private retreats. Distinct elements such as the atelier, situated across three levels and naturally descending towards the lake, encourage creativity and artistic engagement. This workspace not only serves functional purposes but also reinforces the relationship between the inhabitants and the captivating natural setting.
The Four Seasons House exemplifies sustainability in practice, integrating principles that address environmental concerns directly into the architectural framework. The emphasis on thermal mass through the use of locally-sourced materials and the orientation of the building showcase a deep respect for ecological considerations. Utilizing traditional craftsmanship, such as thatched roofing, further ties the project to local building practices, ensuring that it is firmly rooted in its geographical and cultural context.
What makes this project particularly noteworthy is its commitment to creating spaces that foster community. The outdoor areas and communal decks are meticulously designed to encourage social interaction, reflecting an understanding of human connection that transcends mere residential living. By prioritizing shared experiences, the architecture becomes a facilitator of relationships, making the space not just a living environment but a community hub.
Furthermore, the thoughtful integration of nature throughout the design enhances the overall experience of the Four Seasons House. The architectural decisions made here do not simply concentrate on functionality and aesthetic value; they also consider the experience of the users, promoting well-being and a strong bond with the landscape.
For those who seek to delve deeper into this architectural exploration, there is much to be gained from examining the various architectural plans, architectural sections, and architectural designs related to the Four Seasons House. These elements provide a comprehensive understanding of the project's intentions, functionality, and innovative ideas, revealing the careful consideration that has gone into shaping a home that is both modern and deeply connected to its surroundings. Exploring these aspects can offer valuable insights into how architecture can thoughtfully address and reflect the needs of its environment and community.


























