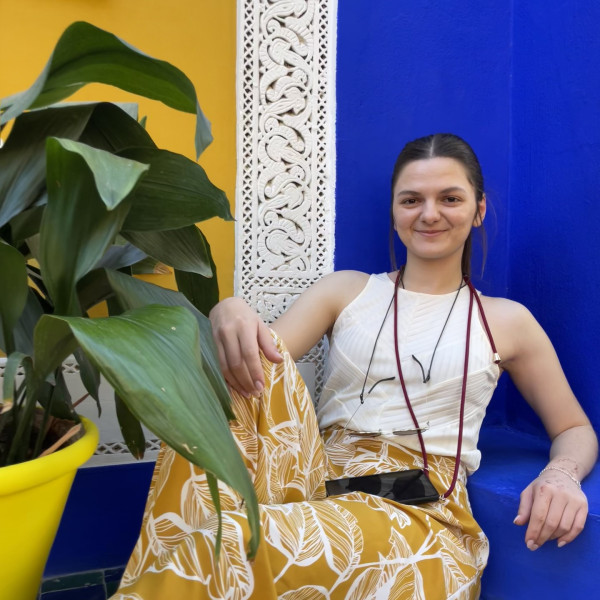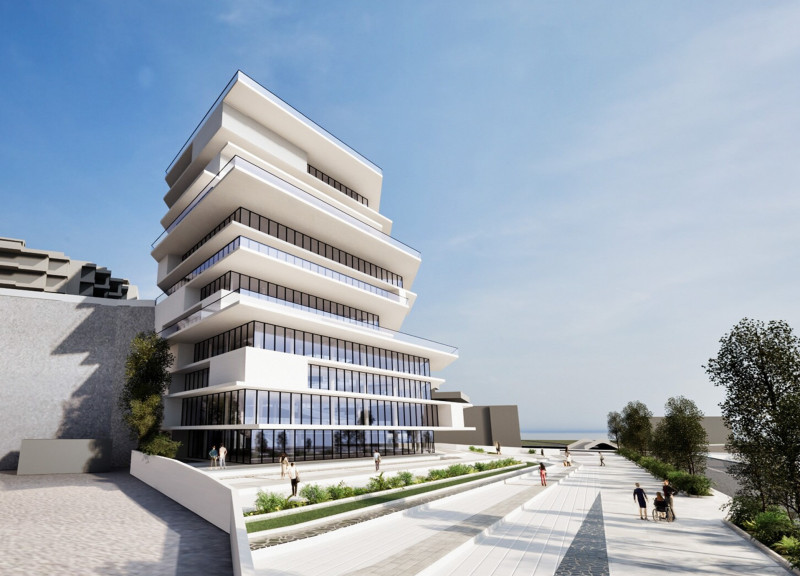5 key facts about this project
The architectural design of this project embodies a unique approach to space utilization, emphasizing openness and accessibility. The layout is strategically designed to foster community engagement, with large, inviting communal areas that encourage collaboration and interaction among users. The circulation paths within the building are well thought out, guiding visitors through various spaces, including multipurpose rooms, art studios, and flexible event areas. This thoughtful configuration not only enhances the functionality of the building but also improves the overall user experience.
Materiality plays a significant role in the project's overall aesthetic and performance. A combination of reinforced concrete, glass, and sustainably sourced timber has been employed to create a warm and inviting atmosphere. The concrete provides structural integrity while the glass allows for maximum natural light, blurring the lines between indoor and outdoor spaces. The timber elements add a layer of warmth and texture, providing a tactile experience that contrasts with the cooler materials. The careful selection of materials reflects a commitment to sustainability and environmental responsibility, as many of the materials are either recycled or sourced from local suppliers, reducing the project's ecological footprint.
The design details are equally significant, with attention paid to both the macro and micro scales. The façade features a rhythmic pattern of openings, which not only contributes to the building's aesthetic appeal but also enhances ventilation and daylighting. This perforated skin reduces solar heat gain while allowing occupants to enjoy views of the surrounding landscape. The roofing system integrates green technology, incorporating a landscaped rooftop that serves both as an amenity for the community and a natural insulator that contributes to the building's energy efficiency.
The integration of technology is also evident throughout the design. The project incorporates smart building systems that optimize energy use and enhance user comfort. Sensors monitor occupancy and adjust lighting and HVAC systems accordingly, ensuring that energy consumption is minimized without compromising the quality of the indoor environment. This innovative application of technology aligns with modern architectural ideologies that prioritize sustainability and efficiency.
One of the standout features of the project is its ability to adapt to various community needs. The flexibility embedded in the design allows spaces to be reconfigured to accommodate different functions and events. Whether hosting a local art exhibition, a community gathering, or educational workshops, the building is designed to evolve with the community it serves, ensuring its continued relevance and utility.
Overall, the architectural design of this project stands as a response to contemporary urban challenges, offering a platform for community engagement and cultural vibrancy. Its combination of thoughtful spatial organization, carefully chosen materials, and innovative technology makes it a model for future developments that prioritize not only aesthetics but also functionality and sustainability. For those interested in a deeper understanding of the architectural plans, sections, and specific design elements, exploring the project presentation will provide further insights into this engaging architectural endeavor.


 Nektaria Patoucha
Nektaria Patoucha 




















