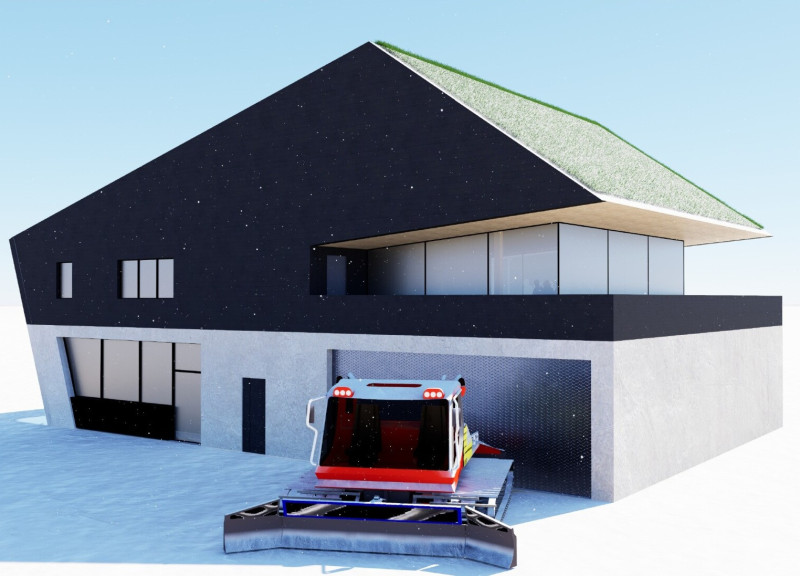5 key facts about this project
The function of this architectural project prioritizes versatility, accommodating a variety of activities within its walls. The spatial organization is deliberately designed to support communal interactions, encouraging collaboration and social engagement. The layout features open areas that promote flexibility, allowing spaces to be easily reconfigured to suit different purposes. This adaptability is essential in modern architecture, reflecting the evolving needs of users and the assurance that spaces can grow with their occupants.
One of the most notable elements of the design is its commitment to materiality. Emphasizing sustainability, the project utilizes a palette of locally sourced materials that blend harmoniously with the surroundings. The main structural components include sustainably harvested timber, which provides warmth and texture, while also reducing the carbon footprint of the building. In addition, the use of reclaimed brick adds a layer of history and authenticity, echoing the architectural vernacular of the area. Large expanses of glass facilitate natural light penetration and visual connectivity with the outdoors, further enhancing the overall sense of place. This focus on materials emphasizes a commitment to ecological responsibility, aligning with contemporary architectural practices that prioritize sustainability.
The design also incorporates unique architectural features that enhance the user experience. For instance, strategically placed overhangs and awnings provide shelter while allowing for passive solar gain, minimizing energy consumption. The introduction of green spaces, such as rooftop gardens and vertical greenery, not only contributes to biodiversity but also aids in regulating indoor temperatures. These design strategies reflect a holistic understanding of architecture, where environmental considerations and user comfort are regarded as paramount.
A distinctive aspect of this project is its incorporation of cultural elements that resonate with the local community. By engaging in a dialogue with indigenous architectural principles and local building traditions, the design fosters a sense of belonging and identity among its users. This thoughtful integration of cultural references adds depth and meaning to the space, inviting individuals to connect with the architecture on a personal level.
The project also innovatively addresses environmental challenges through the incorporation of renewable energy sources. Solar panels are seamlessly integrated into the roof design, enabling the building to harness natural energy and reduce reliance on nonrenewable resources. This forward-thinking approach aligns with broader trends in architecture, where energy efficiency and sustainability are critical considerations.
The careful attention to detail extends to the landscape design, which complements the architecture while creating a welcoming environment. Pathways and outdoor gathering spaces are designed for accessibility, promoting inclusivity and ensuring that the project serves a diverse range of users. The landscape integrates native plant species, which require minimal maintenance and support local wildlife, reinforcing the project’s commitment to ecological sensitivity.
In summary, this architectural project stands as a testament to the importance of balancing aesthetics, functionality, and sustainability. By leveraging contemporary design practices while honoring local traditions, it creates an inviting space that meets the needs of its community. The use of environmentally responsible materials and innovative energy solutions underscores the project's commitment to sustainable architecture. Readers interested in a deeper understanding of this project are encouraged to explore the architectural plans, sections, and designs presented, which provide further insights into the thoughtful ideas that shaped this noteworthy endeavor.


























