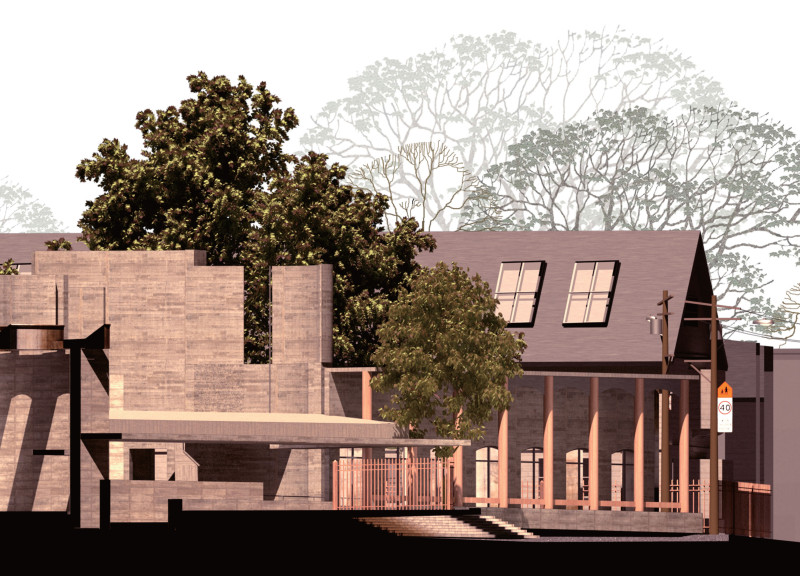5 key facts about this project
The primary function of the project is to provide adaptive spaces suitable for a variety of activities, effectively bridging the gap between work and leisure. By incorporating flexible design elements, the architecture allows for multiple configurations, thereby accommodating community events, meetings, and recreational activities. This adaptability fosters a sense of inclusivity, encouraging diverse groups to engage with the space, and ultimately enhancing the community’s social landscape.
A notable aspect of the project is its thoughtful integration of natural materials. The use of sustainably sourced wood, durable concrete, and expansive glass facades creates a harmonious relationship with the environment. These material choices are not just aesthetic but serve practical purposes, such as thermal efficiency and reduced maintenance. The concrete serves as the structural backbone, offering durability and support, while the wood brings warmth and texture, creating inviting interiors. The extensive use of glass facilitates a seamless connection between indoor and outdoor spaces, allowing natural light to permeate and fostering a visual dialogue with the surrounding landscape.
The architectural design reflects deep consideration of the site’s climatic conditions. Strategic orientation harnesses passive solar energy, while overhangs and shading devices mitigate the effects of harsh sunlight. This approach not only enhances energy efficiency but also cultivates a cozy and welcoming atmosphere within the building. The layout maximizes natural ventilation, promoting a healthy indoor environment that directly benefits those who use the space.
One of the distinguishing features of this project is its engagement with local culture and history. The design subtly nods to historical architectural styles prevalent in the area, incorporating details such as rhythmic facade patterns and traditional material combinations. This respectful dialogue with the past strengthens the building’s identity within the community and emphasizes continuity in the urban narrative.
The outdoor spaces surrounding the project have been meticulously designed to extend the interior experience into nature. Landscaped gardens, communal areas, and green roofs not only enhance the visual appeal but also provide essential ecosystem services. These green elements encourage biodiversity and serve as spaces for relaxation and recreation, reinforcing the connection between architecture and nature.
Unique design approaches are evident in the careful crafting of transitional spaces, which serve to blur the boundaries between public and private areas. The thoughtful and deliberate placement of pathways, gathering spots, and landscaping elements encourages movement and interaction, making the space feel alive and actively engaged with its users. This strategy enhances the visitor experience, inviting exploration and fostering social exchanges throughout various parts of the project.
In summary, this architectural design project is not merely a building; it represents a thoughtful and comprehensive response to both functional and contextual needs. By focusing on sustainability, material honesty, and community engagement, it creates a rich tapestry of experiences carefully woven into the very fabric of its locale. To gain more insights into this project, including detailed architectural plans, sections, and innovative design ideas, readers are encouraged to further explore the presentation of this exemplary architectural endeavor.


 Xuanru Liu
Xuanru Liu 




















