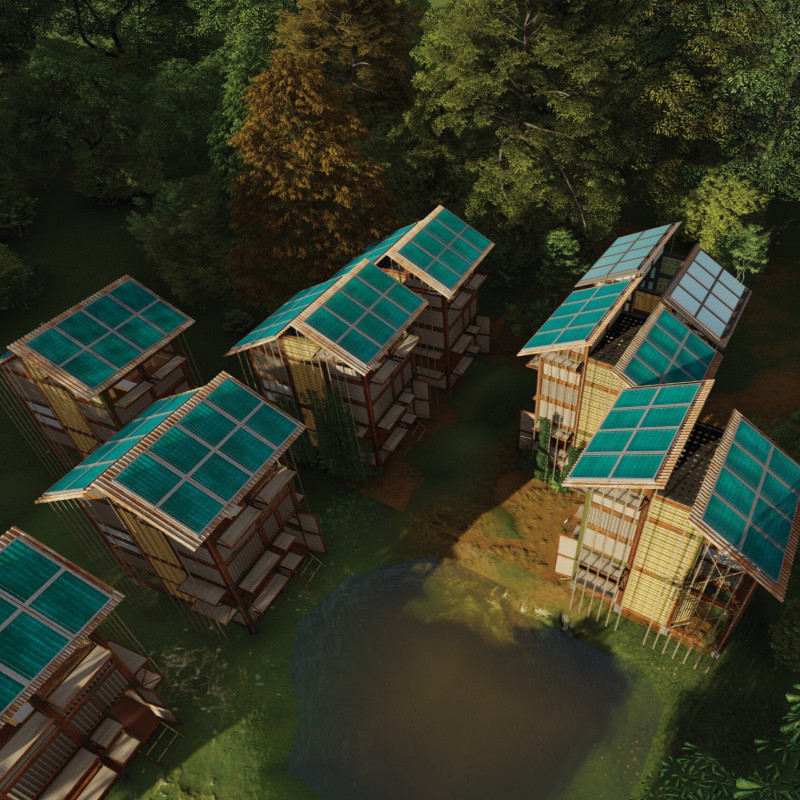5 key facts about this project
At its core, the architecture represents a harmonious balance between innovative design and practical utility. The project functions as a multi-purpose space that accommodates various activities and gatherings, reflecting the diverse needs of the community it is built to serve. The design intricately weaves together areas for leisure, social engagement, and functional workspaces, making it a pivotal focal point within its surroundings.
One of the most notable aspects of the design is its thoughtful approach to materiality. The selection of materials plays a crucial role in both the functional and visual narrative of the architecture. Concrete is utilized extensively for its structural integrity and durability, forming the backbone of the building. Glass elements have been integrated to create a dialogue with the outside world, allowing natural light to flood the interior while offering occupants unobstructed views of the landscape. Wood is thoughtfully incorporated in specific areas, providing a tactile warmth that adds character and promotes a sense of comfort within the space. Steel frameworks enable expansive interiors, showcasing the architect's commitment to spatial fluidity. This diverse material palette not only enhances the aesthetic quality but also contributes to the sustainability of the design.
Unique design approaches set this project apart in significant ways. The use of passive design principles is evident, where the architecture anticipates climatic conditions to optimize energy efficiency. Large overhangs offer shade, while strategically placed windows allow for cross-ventilation, reducing reliance on artificial cooling and heating systems. Additionally, the integration of green roofs and landscaping elements contributes to biodiversity and aids in rainwater management, reflecting a profound respect for the environment.
The spatial organization emphasizes connectivity, demonstrating an intuitive flow between different areas. Common spaces are designed to encourage social interaction, with open layouts and communal gathering points that invite users to engage with one another. Such an approach encapsulates the essence of community-oriented architecture, where the building itself becomes a facilitator of relationships.
Furthermore, the project engages with its geographical context, sensitive to the local culture and environment. The architectural language speaks to the heritage of the area while also projecting a modern sensibility, making it relevant to both long-time residents and newcomers. This duality enriches the local identity, anchoring the architecture within its locale.
Attention to detail is also a hallmark of this design, as seen in the carefully considered finishes and fixtures. The interior spaces highlight craftsmanship through the use of bespoke elements that resonate with the overall thematic direction of the architecture. Lighting schemes have been designed to enhance ambiance, ensuring that each area serves its intended function while also contributing to the overall experience of the space.
The architectural project exemplifies a commitment to a sustainable future without sacrificing aesthetic or functional ideals. Through its nuanced design strategies and attention to materiality, it offers a framework for architecture that is both enduring and responsive to its context. Those interested in diving deeper into the specifics of this project should explore the architectural plans, architectural sections, and architectural designs available for a fuller understanding of the innovative ideas that underpin this compelling design. The exploration of these elements will provide essential insights into how such an architectural endeavor successfully aligns community needs with thoughtful planning and execution.


 Hossan Murad,
Hossan Murad, 























