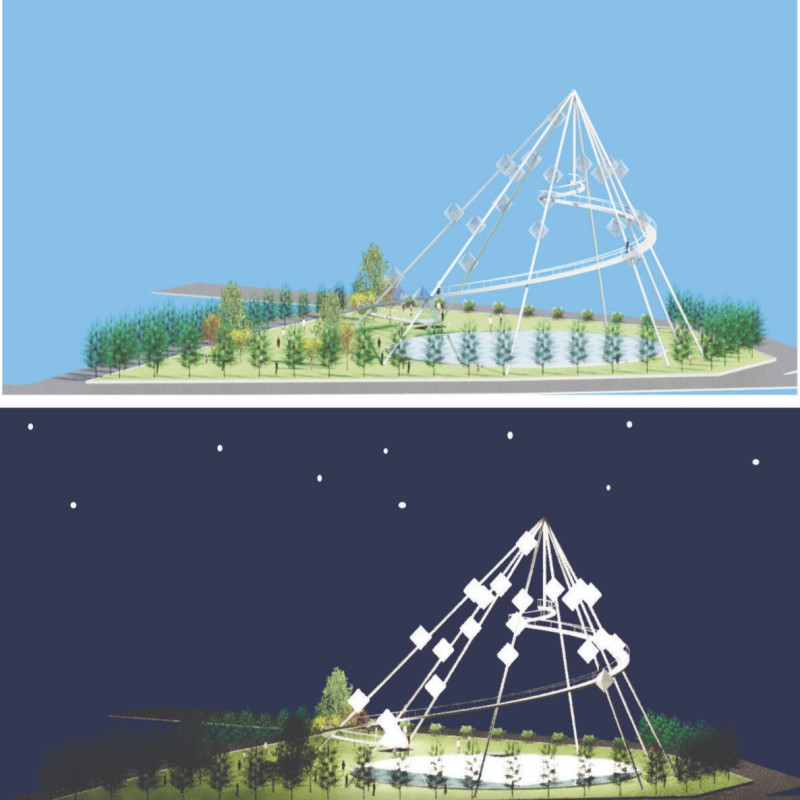5 key facts about this project
At its core, the project embodies a thoughtful response to the local context, both geographically and culturally. The architects have taken into consideration the climate, topography, and existing infrastructure, resulting in a design that harmonizes with the physical landscape. The choice of materials reflects an emphasis on sustainability and durability, incorporating elements such as locally sourced timber, natural stone, and high-performance glazing. These materials not only help the building blend with the natural environment but also contribute to energy efficiency and low maintenance.
Functionally, the project serves as a multifaceted space designed for community interaction and engagement. It encompasses various areas that facilitate different activities, ranging from social gatherings to educational programs. Carefully designed circulation routes guide visitors through the space, promoting exploration and connection. The integration of open and flexible spaces allows for diverse uses, ensuring that the architecture is responsive to changing community needs.
Unique design approaches are evident throughout the project, particularly in how the architects have prioritized natural light and ventilation. The strategic placement of windows and skylights allows daylight to penetrate deep into the interior, reducing reliance on artificial lighting and creating a more pleasant atmosphere. The building’s layout encourages airflow, enhancing occupant comfort while further strengthening its sustainability profile.
Landscaping plays a pivotal role in the project’s overall design, with outdoor spaces carefully curated to encourage social interaction and community activities. Green areas are thoughtfully integrated, featuring native plants that require minimal resources while providing additional ecological benefits. This approach not only enhances the aesthetic quality of the project but also contributes to biodiversity and the local ecosystem.
Attention to detail is paramount within this architectural design, with various elements enhancing both functionality and visual appeal. Features such as custom furniture, unique lighting fixtures, and thoughtfully designed acoustics demonstrate a comprehensive approach to creating an inviting environment. Every aspect of the building, from the choice of materials to the layout of spaces, has been considered to foster a sense of belonging and well-being among users.
The project stands as a testament to innovative architectural thinking, showcasing how design can influence and enhance community dynamics. It invites users to engage with the space while reflecting the character of its setting. The interplay of materials, light, and space not only serves practical purposes but also inspires an emotional connection with the environment.
For those interested in delving deeper into the architectural aspects, exploring the architectural plans, sections, and detailed design elements will offer further insights into the project’s intention and execution. The visual representation of architectural ideas within this project illustrates the thought processes involved, highlighting the potential for thoughtful design to bring people together and enrich their experiences. Visitors are encouraged to examine these elements closely to appreciate fully the depth and nuance this project contributes to contemporary architecture.























