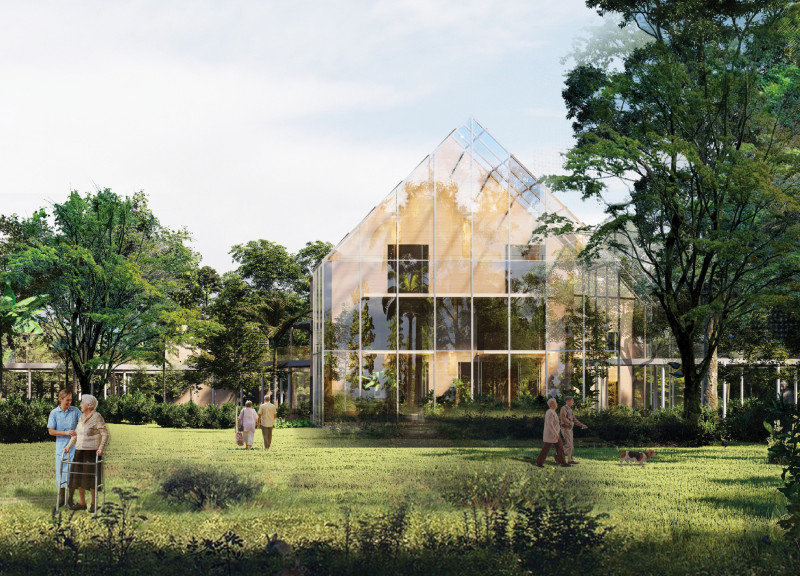5 key facts about this project
At its core, the project presents a well-structured layout that prioritizes functionality without sacrificing aesthetic appeal. The architectural design incorporates open spaces that facilitate movement and connectivity among different areas. This strategic spatial organization not only enhances usability but also fosters a sense of community among its users. Natural light plays a crucial role in the overall ambiance of the project, with large windows and strategically placed skylights ensuring that interior spaces are bright and welcoming throughout the day. This emphasis on daylighting also underscores the project's commitment to sustainability, as it reduces reliance on artificial lighting, aligning with modern ecological standards.
Materiality within this architecture project is carefully curated to achieve both durability and visual harmony. Concrete forms the structural backbone of the design, providing robustness while allowing for innovative forms to emerge. The use of glass elements enhances transparency, creating a fluid connection between indoor and outdoor spaces. This relationship with the surroundings promotes a seamless integration of landscape and architecture, inviting the outside environment into the everyday experiences of occupants. Complementing these materials, wood accents are utilized to introduce warmth and a touch of nature, balancing the more industrial aspects of concrete and steel.
What sets this project apart is its innovative approach to environmental considerations. Sustainable practices, such as the incorporation of green roofs and rainwater harvesting systems, serve not only ecological purposes but also inspire users to engage with their environment. These features demonstrate a respectful nod to local climatic conditions, ensuring the spaces are not only functional but also responsible stewards of natural resources. Moreover, the design reflects local cultural elements, drawing inspiration from the surrounding community to create a sense of place that resonates with inhabitants.
Unique design approaches are evident throughout various elements of the project. The architectural design employs a series of modular components that allow for flexibility in use. This adaptability is increasingly important in contemporary architecture, as it accommodates evolving needs and lifestyles, ensuring longevity and relevance. Additionally, outdoor spaces are thoughtfully integrated into the overall design, providing areas for relaxation and social interaction, which enhance the quality of life for its users.
The careful consideration of acoustics within the spaces adds another layer of comfort, acknowledging the need for tranquility amidst urban noise. Sound-absorbing materials are incorporated into the design, allowing for peaceful environments that support both concentrated work and leisurely activities.
This architectural project exemplifies a nuanced understanding of the relationships between space, material, and context. By embracing sustainability and responsive design, it reflects current architectural trends while remaining grounded in the realities of everyday use. The thoughtful execution of the project and its unique design features invite onlookers and users alike to explore the depth of its architectural ideas. To fully appreciate the intricacies of this project, one is encouraged to delve into its architectural plans and sections, which provide further insights into the innovative design decisions made throughout its development. Reviewing these elements will enhance understanding of how this project stands as a strong example of contemporary architecture, embodying both practical function and aesthetic values.


 Krittapart Povijit
Krittapart Povijit 




















