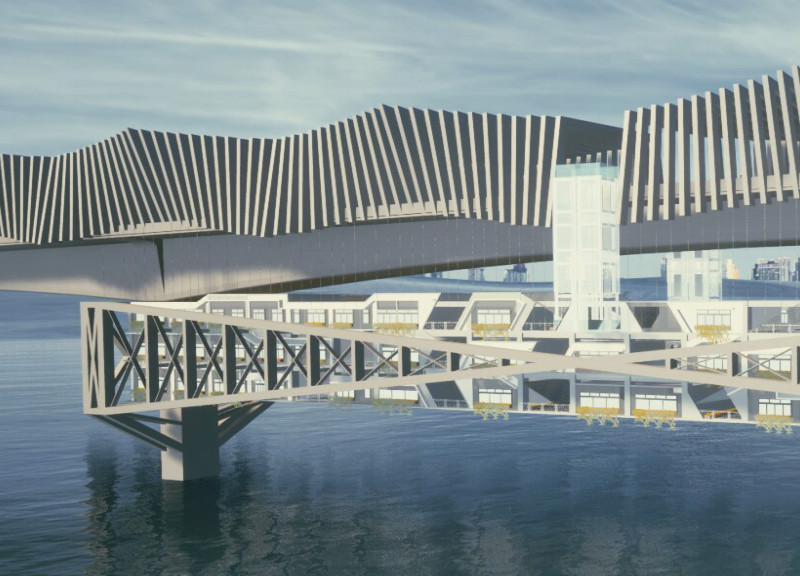5 key facts about this project
From the outset, the design adopts a clear concept that prioritizes a connection to the environment. Large windows and open spaces allow for an abundant flow of natural light, enhancing the overall ambiance of the interiors. The design encourages interaction with the exterior, blurring the boundaries between indoor and outdoor living. This approach not only maximizes spatial efficiency but also promotes a healthier lifestyle by encouraging occupants to engage with their surroundings.
One of the defining features of this architectural design is its materiality. Various carefully selected materials contribute to both the aesthetic and functional aspects of the structure. The use of locally sourced timber adds warmth and texture to the facade, while sustainable materials such as recycled concrete provide durability and environmental consciousness. Moreover, the inclusion of glass elements facilitates transparency, inviting visual connectivity with the natural landscape. The careful juxtaposition of these varied materials creates a compelling visual narrative that is both inviting and modern.
The spatial organization within the project merits particular attention. The layout is meticulously crafted, balancing private and communal areas. Purposeful transitions between spaces create a fluid movement that enhances the overall user experience. For instance, the placement of shared spaces invites social interaction, while private areas are strategically situated to offer tranquility and privacy. This thoughtful arrangement demonstrates an understanding of human behavior and the dynamics of community living.
Unique design approaches characterize this project, particularly in its response to environmental challenges. The structure features a green roof, which not only assists in temperature regulation but also contributes to urban biodiversity. The implications of such thoughtful ecological integration are significant for urban architecture, setting a precedent for future developments. Additionally, the building incorporates passive solar design elements, optimizing energy efficiency while minimizing reliance on artificial heating and cooling systems.
Throughout the project, attention to detail is evident in both the aesthetic choices and functional features. Custom fixtures, integrated smart home technology, and innovative storage solutions add an extra layer of sophistication and practicality. These elements reflect a deep consideration of modern living requirements and a commitment to enhancing occupant comfort and convenience.
As one examines the architectural plans and sections provided, it becomes clear how these elements work in tandem to create a cohesive and comprehensive design. These documents illustrate the meticulous planning that underpins the project, showcasing the intricate layers that contribute to its overall functionality and aesthetic appeal. The architectural ideas presented here invite further exploration, encouraging a deeper understanding of how each design decision influences the overall experience of the building.
In light of these observations, readers are encouraged to delve into the project presentation for a more comprehensive insight into the architectural designs and ideas that shape this remarkable endeavor. The architectural plans and sections reveal not only the structural integrity but also the thoughtful design strategies employed to enhance both usability and beauty. By examining the project's various components, one can appreciate the depth of consideration that has gone into creating a space that is both functional and inspiring.























