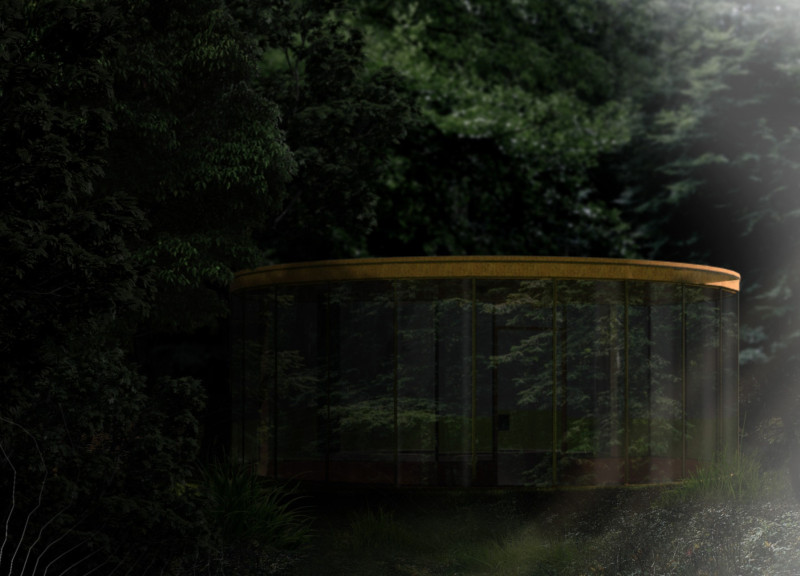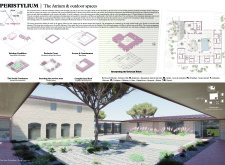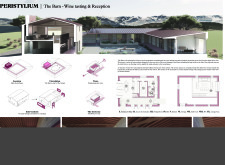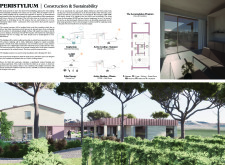5 key facts about this project
At its core, the project embodies a commitment to sustainable practices through the careful selection of materials and innovative design strategies. The architectural approach prioritizes environmental considerations, ensuring that the building is energy-efficient and harmonizes with its surroundings. Strategic use of natural light and ventilation techniques minimizes energy consumption while fostering a healthy indoor environment. This reflects a growing awareness within the architectural community of the importance of responsible design in addressing the challenges of climate change.
The layout of the project has been meticulously planned to facilitate a seamless flow between different spaces, promoting an inclusive atmosphere. Public areas are designed to encourage interaction, while private spaces are thoughtfully arranged to provide comfort and privacy. Key design elements include versatile multifunctional areas that adapt to various uses, making the architecture both practical and flexible. The open-plan configurations allow for an easy transition between spaces, emphasizing connectivity and collaboration among its occupants.
One of the distinguishing characteristics of this project is its use of materials that resonate with local traditions yet embrace modern technology. A combination of warm timber, durable concrete, and glass creates a harmonious interplay of textures that evokes a sense of place rooted in the local context. The materials not only contribute to the aesthetic quality of the design but also serve functional purposes, enhancing thermal performance and durability. The choice of materials reflects a careful consideration of the building’s longevity and the environmental impact of construction practices.
The façade of the building features a thoughtful arrangement of openings that allow natural light to penetrate deep into the interior while minimizing heat gain. This design element addresses the need for a balance between transparency and privacy, creating a welcoming environment that also respects the needs of its users. The incorporation of green spaces, such as terraces and vertical gardens, enhances the overall ecology of the project and provides recreational opportunities for occupants.
Furthermore, the integration of cutting-edge technologies in the building's infrastructure—such as energy-efficient heating, cooling systems, and smart building technologies—illustrates a forward-thinking approach that prioritizes occupant comfort and environmental stewardship. This reflects a contemporary understanding of how architecture can contribute to more sustainable living conditions and a reduced carbon footprint.
What truly sets this project apart is its sensitivity to the context in which it resides. The architecture engages with the surrounding landscape, fostering a dialogue between the built environment and nature. Views are intentionally framed to highlight scenic aspects of the locale, creating a sense of place that resonates with both users and visitors. The project not only meets the functional needs of its community but also serves as a landmark that reflects the aspirations and identity of the area.
In exploring this project further, readers are encouraged to delve into its architectural plans, sections, and designs to fully appreciate the detailed thought processes behind each design decision. The architectural ideas presented reveal a nuanced understanding of space and its impact on human experience, exemplifying how thoughtful design can create environments that enhance daily life. For those interested in the intersections of architecture, community, and sustainability, this project stands as a compelling case study inviting closer examination.

























