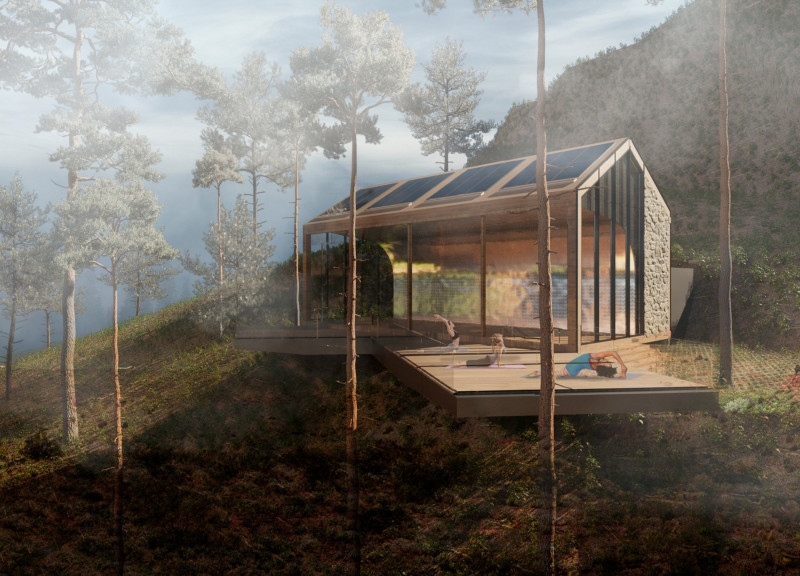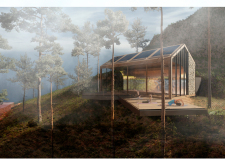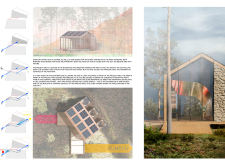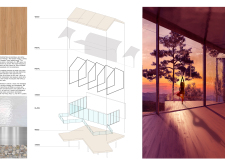5 key facts about this project
The project functions as a family residence, emphasizing openness and connectivity to nature. The overall design is characterized by its angular rooflines and staggered volumes, which delineate distinct spaces while maintaining a cohesive aesthetic. The orientation of the building plays a significant role, allowing for maximized natural light and unique views of the surrounding topology.
Sustainable design practices are woven throughout the project. The use of locally sourced materials such as wood, stone, and metal not only reflects the regional character but also promotes ecological responsibility. The incorporation of large glass panels supports the idea of transparency and connection, inviting natural light while minimizing the boundary between interior spaces and the exterior landscape.
Unique Design Approaches
This project distinguishes itself through its focus on wellness and mindfulness. Dedicated spaces for yoga and meditation are incorporated into the design, catering to a lifestyle that values physical and mental health. The building's layout ensures that these wellness areas are bathed in natural light, enhancing their functionality.
Moreover, the design includes an integrated rainwater harvesting system, promoting efficient water usage and sustainability. This system exemplifies the project's commitment to self-sufficiency and environmental stewardship. Natural ventilation is strategically implemented via operable windows, which further reduces energy consumption while providing a comfortable living environment.
Harmonization with Nature
A defining aspect of the architectural design is its seamless integration with the surrounding landscape. Pathways and gardens are purposefully designed to draw occupants into the natural environment, promoting outdoor engagement. The building’s lower sections nestle into the terrain, minimizing visual disruption and enhancing the feeling of being part of the landscape.
The interplay of light and shadow within the dwelling is meticulously considered, with the structure designed to capture changing light conditions throughout the day. This dynamic quality adds depth to the living spaces and emphasizes the project’s relationship with its environment.
For a comprehensive understanding of the project, including detailed architectural plans, sections, and designs, readers are encouraged to explore the complete presentation. Discover the architectural ideas and innovative approaches that contribute to this unique residential design.


























