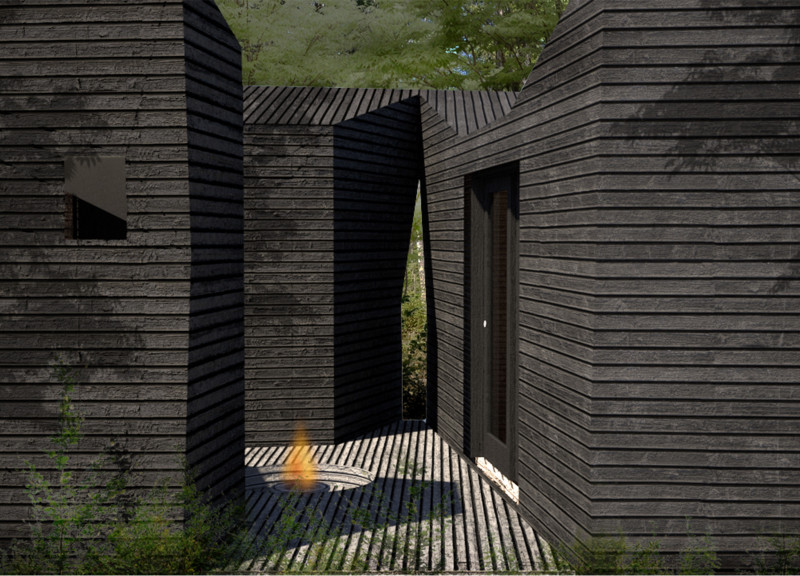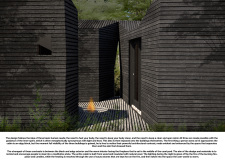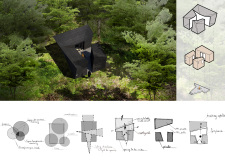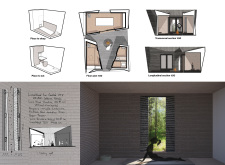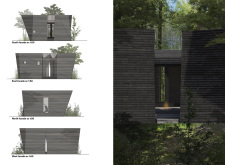5 key facts about this project
The architecture utilizes contrasting yet harmonious materials, primarily emphasizing wood, which integrates the building within its surroundings while providing durability. The choice of LunaWood Pro Coated UTV and insulated materials sets a sustainable framework for the project, enhancing energy efficiency and thermal performance. Each component of the design contributes to a cohesive aesthetic and functional identity.
Integration of Functional Spaces
The internal configuration of the building is optimized for various activities. The spaces are arranged to facilitate movement and interaction among users while preserving areas for solitude and relaxation. The central courtyard serves as a communal area that encourages socialization. Nearby, designated cooking and dining spaces allow users to gather and share meals, reinforcing community bonds.
Private zones are strategically placed to ensure that users can retreat for rest and personal reflection. The thoughtful organization of sleep and wash areas emphasizes privacy without isolating them from the overall flow of the project. This layout is supported by the use of double-glazed windows, which enhance natural light infiltration while maintaining energy efficiency.
Unique Architectural Approaches
This project's architectural approach stands out due to its emphasis on sustainability and wellness. The angular forms of the building, combined with the use of natural materials, reflect a commitment to minimizing environmental impact. The configuration allows for expansive views of the surrounding landscape while maintaining a sense of enclosure and security.
The integration of insulation materials, notably Havblock Wool, serves to enhance both acoustic and thermal comfort. The architectural design is mindful of the climate, utilizing properties that reduce energy consumption and promote a healthier living environment.
The project also prioritizes visual connectivity between indoor and outdoor spaces, encouraging occupants to engage with their natural surroundings. The layout fosters a balance between communal engagement and private reflection, aligning with contemporary architectural ideas that focus on holistic living.
This architectural project represents a conscious effort to design a space that meets the basic needs of its users while promoting community interaction and sustainability. To gain deeper insights into its architectural plans, sections, and design ideas, readers are encouraged to explore the project presentation further.


