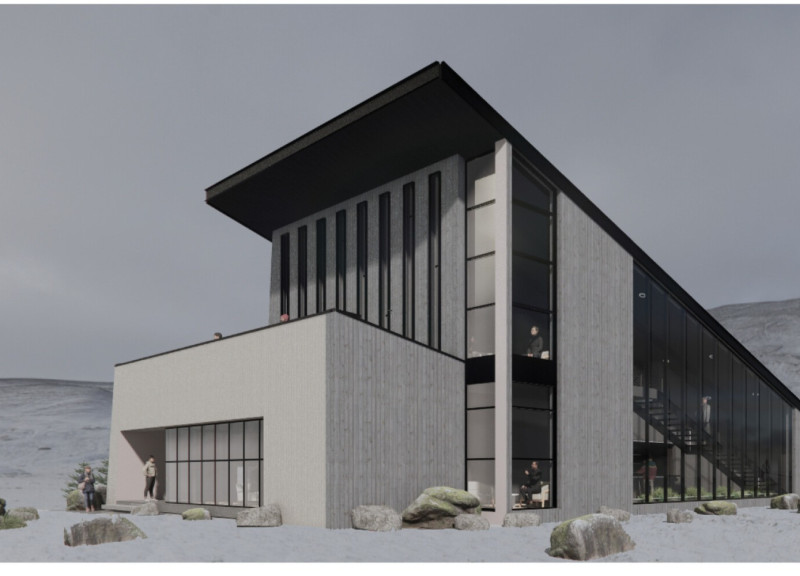5 key facts about this project
Situated in an urban landscape, the project’s structural framework is characterized by its innovative use of natural materials, promoting a connection to the local context while balancing contemporary design approaches. The prominent façade incorporates locally sourced stone and timber, providing a distinctive regional identity while ensuring durability and sustainability. Glass elements strategically integrated throughout the design enhance natural lighting and ventilation, creating inviting spaces that foster well-being among occupants. This careful selection of materials not only addresses aesthetic considerations but also emphasizes the environmental responsibilities of architecture today.
The interior layout reflects a meticulous arrangement of spaces that prioritize functionality and comfort. Open floor plans are complemented by private zones, facilitating both social interaction and individual retreat. The central atrium acts as the heart of the building, promoting movement and interaction between different areas while allowing natural light to penetrate deep into the structure. This design decision not only enhances the spatial experience but also aids in energy efficiency by reducing reliance on artificial lighting.
One of the unique design approaches adopted in this project lies in its responsiveness to local climatic conditions. Architectural features such as overhangs, shading devices, and green roofs are carefully incorporated to mitigate heat gain and enhance energy performance. Furthermore, the inclusion of rainwater harvesting systems and photovoltaic panels underscores the project’s commitment to sustainability, allowing it to operate with minimal impact on the environment.
Engagement with the community is evident in the design’s orientation and accessibility. Public spaces are incorporated thoughtfully, inviting community members to interact with the development. These areas are designed to be multifunctional, accommodating events and activities that foster social cohesion. The seamless transition between private and public realms exemplifies a contemporary architectural ethos that prioritizes integration over segregation, creating a warm and inclusive atmosphere.
Furthermore, the choice of color palette and texture throughout the exterior enhances the building’s presence without overwhelming its surroundings. Earthy tones complement the natural landscape, while varied textures invite tactile engagement. This conscious aesthetic strategy ensures that the structure does not merely occupy its site but becomes an integral part of the neighborhood fabric.
Overall, this project is a commendable example of how contemporary architecture can address pressing societal and environmental challenges while remaining aesthetically refined and contextually relevant. The careful orchestration of materials, spatial arrangements, and community-focused design highlights the potential for architecture to foster connections — both spatially and socially.
For those interested in exploring further, reviewing architectural plans, sections, and detailed designs will provide deeper insights into the innovative ideas underpinning this project. Engaging with these materials can offer a comprehensive understanding of the design's nuances and the architectural principles that guide its execution.


























