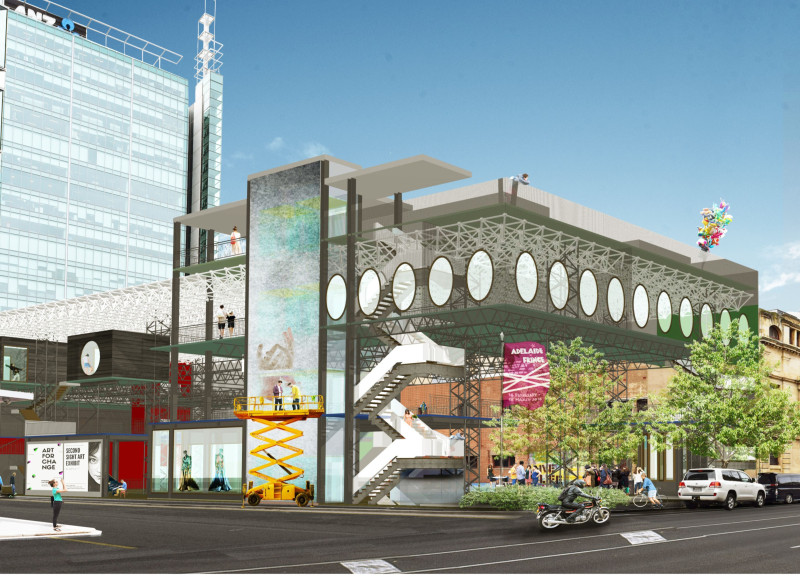5 key facts about this project
The design employs a harmonious blend of materials that reinforce its structural integrity while also promoting aesthetic appeal. Reinforced concrete provides a robust framework, capable of withstanding the elements, while sustainable timber introduces warmth and a connection to nature. The inclusion of low-emissivity coated glass maximizes natural light, supporting energy efficiency and creating a sense of openness. Utilizing galvanized steel in key structural components adds not only strength but also a modern flair, further enhancing the building's profile. Locally sourced bricks have been thoughtfully integrated, celebrating local craftsmanship and reducing the carbon footprint associated with construction.
Distinctive design approaches are evident throughout the project. The form of the building is purposefully contoured to respond to the site’s topography, creating a seamless transition between the natural landscape and the architectural structure. The use of cantilevered elements allows for dynamic spaces that invite exploration and curiosity, suggesting a fluid interaction between indoor and outdoor environments. Furthermore, the layout is planned to prioritize communal use, featuring shared spaces that encourage social interaction while still providing private areas for individual activities.
An important aspect of this project is its sustainability features. Green roofs, for instance, not only contribute to biodiversity but also provide insulation, reducing energy consumption. Solar panels strategically placed on the roof harness renewable energy, reflecting the project's commitment to ecological responsibility. These elements are part of a broader strategy to integrate architecture with environmental stewardship, ensuring that the building adapts to its climate rather than imposing upon it.
Attention to detail is a hallmark of this architectural design, evident in the careful selection of finishes and fixtures that elevate the user experience. Textures have been employed to create visual interest and tactile sensation, with careful consideration given to acoustics and light quality within the various spaces. The resulting atmosphere is one of comfort and engagement, designed to support the activities that take place within.
The project also demonstrates a keen awareness of its cultural context. By drawing from local architectural traditions and materials, it establishes a connection to the community, fostering a sense of ownership and pride among users. The design elements reflect local history and cultural narratives, creating a dialogue between the past and present that resonates with residents and visitors alike.
As the project unfolds in its environment, it stands as a reflection of intentional architecture that prioritizes the needs of its users while being mindful of its ecological and cultural footprint. This balance of functionality and design ensures that the building will serve its community for generations to come.
For those interested in further exploring this architectural project, a deeper look at the architectural plans, sections, designs, and ideas will provide additional insights into the various elements that contribute to its overall impact and effectiveness. Engaging with these details can enhance understanding of how architecture functions not only as a physical space but as a critical aspect of community identity and environmental sustainability.


























