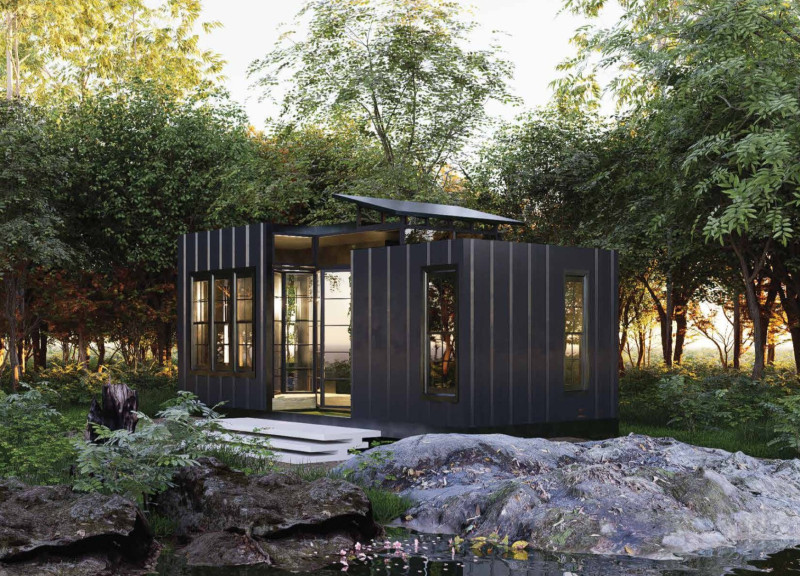5 key facts about this project
At the heart of the design is a commitment to open spaces, which allows natural light to flood the interiors, creating an inviting atmosphere that encourages interaction among users. The architectural layout incorporates an array of areas that foster connection, including dedicated spaces for social interaction as well as more solitary environments designed for focused work. This carefully considered spatial organization enhances the functionality of the building, making it not just a structure but a vibrant ecosystem that responds to the needs of its users.
Materiality plays a crucial role in the project’s overall aesthetic and functional outcome. The selection of materials is both intentional and strategic, reflecting a blend of durability and sustainability. The use of locally sourced stone provides a sense of place and connection to the environment, while sustainable timber elements lend warmth to the interior spaces. Large panes of glass are used extensively, enhancing transparency and seamless connections between the interior and exterior. This choice not only supports sustainable design through energy-efficient glazing but also offers stunning views of the surrounding landscape, further integrating the structure within its context.
The unique design approaches evident in the project include an adaptive reuse of local architectural styles, which pay homage to the area's traditions while focusing on contemporary needs. By drawing inspiration from historical precedents, the design evokes a sense of continuity that resonates with the local community. Innovations in structural engineering are also apparent, with solutions that enhance the building's resilience and performance. For instance, the incorporation of green roofs not only adds to the aesthetic value but also contributes to biodiversity and reduces urban heat, aligning with modern environmental goals.
Particularly noteworthy are the communal areas, which are designed to function as hubs of activity, encouraging gatherings and fostering a sense of community. These spaces are distinctly separate from the quieter zones, promoting a balance that allows for both social interaction and personal reflection. The architectural elements within these areas are adaptable, with movable partitions that enable flexibility in use, demonstrating a forward-thinking approach to design that prioritizes user needs over rigid structures.
The interplay between form and function in the project highlights the architect’s ability to create spaces that resonate with their occupants. The fluidity of spaces, achieved through thoughtful architectural design, ensures that the building can adapt to various uses over time, thereby enhancing its longevity and relevance in a rapidly changing world.
This architectural project stands as a testament to the power of design in shaping environments that are both practical and inspiring. It invites the community to engage with it in meaningful ways, fostering connections among individuals while respecting the narrative of place. For those interested in delving deeper into the architectural aspects of this project, exploring the architectural plans, architectural sections, and architectural designs can provide valuable insights into the careful considerations and meticulous details that define this work. Engaging with these elements offers an enriched understanding of the project’s vision and execution, revealing the thought-provoking architectural ideas that underpin its design.


 Syeda Nusrat Jahan Nouri
Syeda Nusrat Jahan Nouri 






















