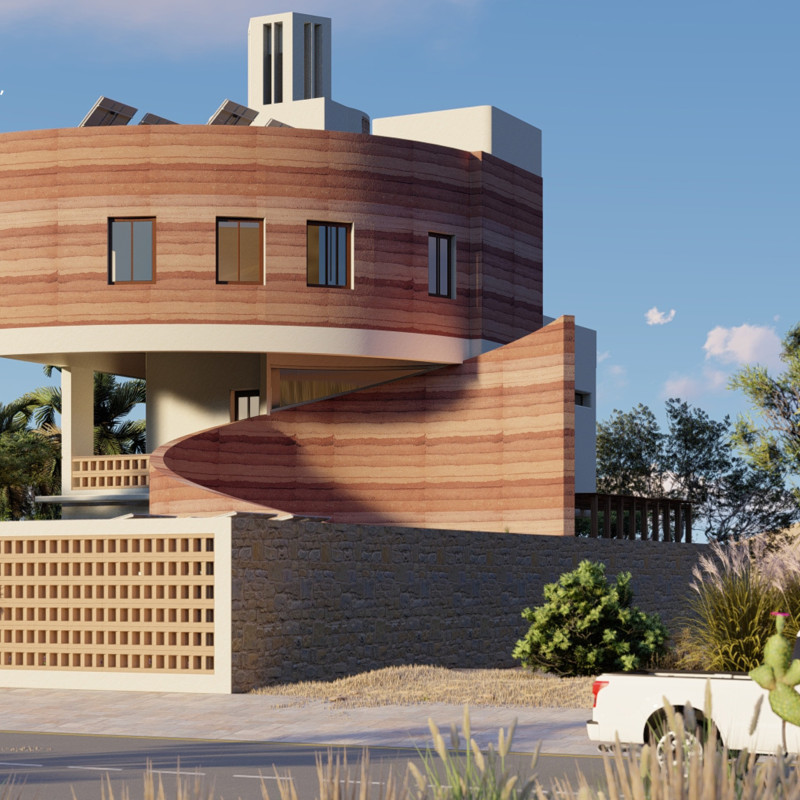5 key facts about this project
The design reflects a commitment to sustainability and environmental responsibility, with careful consideration given to the local climate and ecological systems. The building's orientation maximizes natural light and ventilation, emphasizing energy efficiency and comfort for its users. The integration of green spaces within the design not only enhances the building's visual appeal but also contributes to the urban ecosystem, promoting biodiversity and enhancing the quality of life for its inhabitants.
Key elements of the design include an innovative façade that utilizes a combination of materials such as locally sourced timber, concrete, and glass. The timber cladding offers warmth and texture to the otherwise sleek and modern exterior, while strategically placed glass panels create a transparency that fosters connectivity with the outdoors. These choices are indicative of a design philosophy that prioritizes environmental integration, ensuring that the building does not dominate its surroundings but rather complements the existing urban fabric.
Internally, the architectural layout is both functional and flexible. Open-plan areas encourage collaboration and adaptability, allowing spaces to be reconfigured as needed. This design approach is particularly relevant in today’s work and living environments, where multipurpose spaces are increasingly favored. The use of movable partitions and modular furniture systems reflects a keen awareness of the evolving nature of how spaces are utilized over time.
In terms of architectural details, the project showcases a range of bespoke features that enhance both utility and beauty. The thoughtful incorporation of natural materials throughout the interiors not only promotes a sense of tranquility but also contributes to better indoor air quality. These elements are supplemented by intelligent lighting solutions that change throughout the day, creating a dynamic environment that varies with the shifting light conditions.
One of the most noteworthy aspects of this architectural undertaking is its engagement with the local community. By incorporating communal spaces and facilitating areas for social interaction, the design fosters a sense of belonging and community engagement. The project goes beyond mere functionality, presenting an opportunity for social gatherings and events that strengthen community ties.
The surrounding landscape further supports the architectural narrative, with pathways and green roofs that facilitate movement and connectivity within the area. The integration of landscaping with the building’s structure demonstrates a sophisticated understanding of how architecture can influence human behavior, encouraging outdoor activities and promoting well-being.
This project exemplifies a modern architectural ethos that values sustainability, community, and adaptability. It stands as a testament to how thoughtful design can respond to contemporary challenges while remaining rooted in its context. For those interested in a more comprehensive understanding of the architectural elements, including architectural plans, architectural sections, and detailed architectural designs, further exploration of the project presentation is encouraged. By delving into these materials, readers can appreciate the full scope of the project’s vision and the architectural ideas that inform its realization.


























