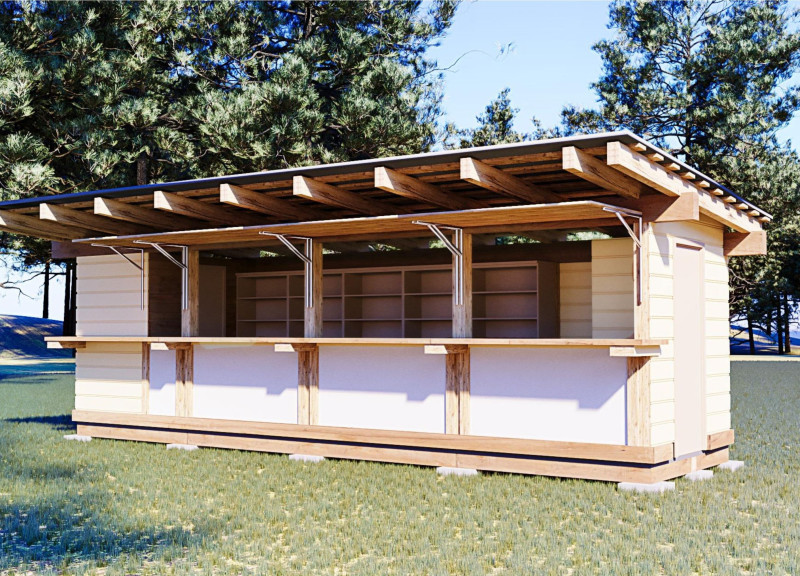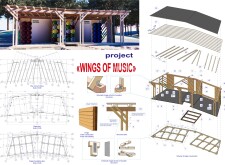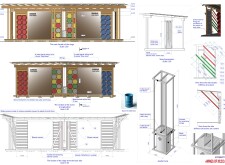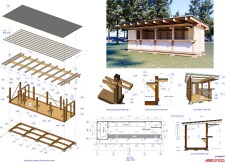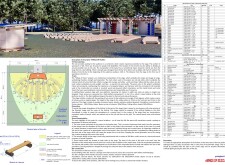5 key facts about this project
## Overview
The project is located in Latvia, designed as a multifunctional space primarily for music festival activities. It aims to enhance artistic expression through a close interaction with nature, focusing on sound engagement and community connectivity. The design reflects the imagery of open wings, informed by the national colors of Latvia—red and white—combined with a calming green to foster a sense of tranquility amid the performance setting.
## Structural Configuration
The structure comprises a central stage, elevated through platforms of varying heights, allowing for optimal visibility and acoustic performance. Flanking the main stage are sound-generating features that enhance the musical experience from diverse audience perspectives. A semi-circular seating arrangement accommodates 568 spectators, facilitating close proximity to performances and promoting community involvement. Benches are designed with flexibility in mind, allowing for rearrangement based on the specific requirements of each event.
### Materiality and Acoustic Innovation
Materials selected for the construction include wood, metal, and acoustic elements. Structural woods such as pine and spruce provide both aesthetic appeal and integrity, while plywood is utilized for walls and stage platforms due to its lightweight durability. Metal components offer additional structural support and sound generation capabilities. Acoustic quality is enhanced through strategically placed bamboo and wood elements that serve as resonating surfaces. Movable screens made of canvas and fabric improve adaptability for varying performance setups. The careful choice of materials and design strategies underscores the project's commitment to sustainability and community interaction, ensuring minimal disruption to the surrounding environment.


