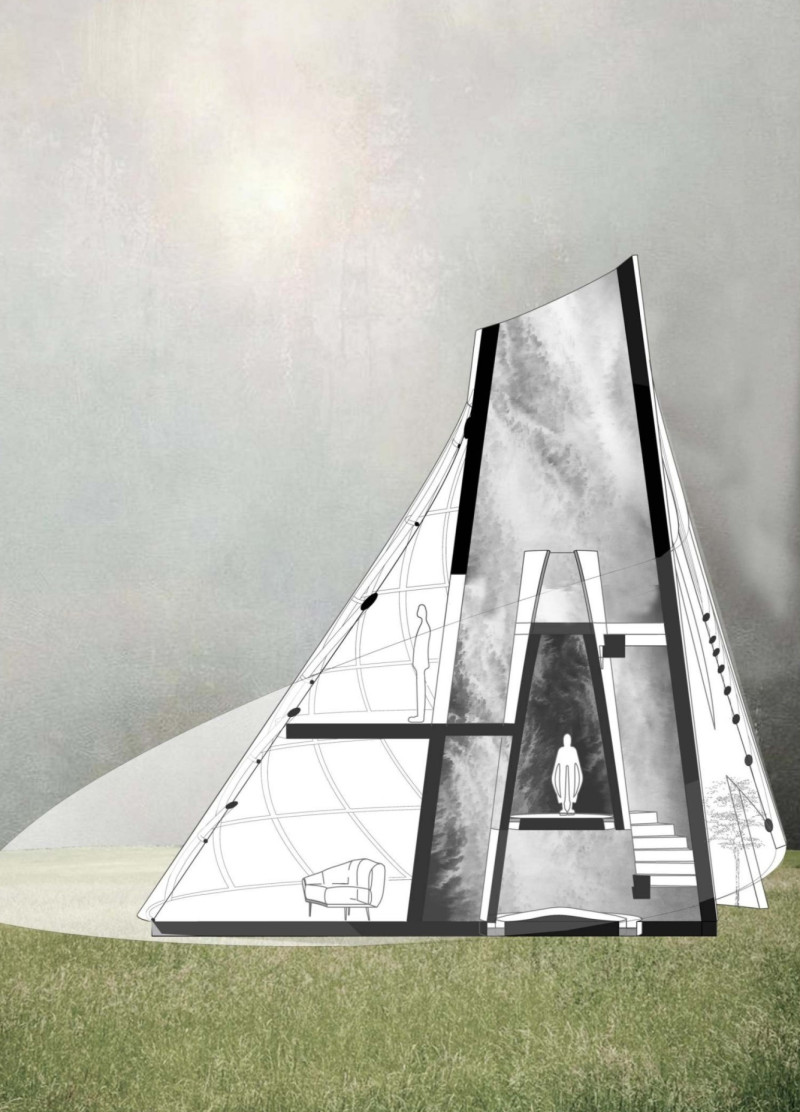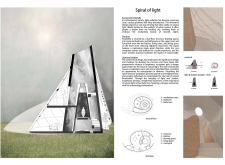5 key facts about this project
This project functions as a multipurpose facility, incorporating various spaces intended for communal activities, private gatherings, and educational purposes. The architectural layout is designed to foster interaction among users while offering them a sense of privacy when necessary. Open floor plans facilitate natural movement through the space, with strategically placed partitions that define areas without compromising the overall openness. The integration of flexible spaces allows for versatility in usage, accommodating a range of events and activities.
In terms of conceptual approach, the design emphasizes sustainability and the utilization of local materials. An array of materials has been employed to obtain both aesthetic appeal and functional performance. Elements such as reclaimed wood, steel frames, and large expanses of glass are prominent throughout the structure. The choice of reclaimed wood not only reduces the carbon footprint associated with sourcing new materials but also imbues the design with a historical narrative, offering warmth and character to the spaces. The steel framework supports the expansive glass walls, allowing for abundant natural light and a seamless connection to the exterior landscape.
The project's exterior is defined by clean lines and a contemporary silhouette that subtly resonates with the vernacular architecture of the area. Large, strategically placed windows offer panoramic views of the landscape while creating a dynamic interplay of light and shadow. This approach not only enhances the aesthetic experience but also contributes to the building's energy efficiency. The roofline introduces interesting angles that both elevate the visual interest and facilitate drainage, aligning with the project's commitment to functional design.
Unique design strategies are evident in the way the building interacts with its environment. Green roofs and surrounding native landscaping are utilized to enhance biodiversity and provide insulation, further committing to ecological principles. Rainwater collection systems have been incorporated, showcasing a conscientious use of resources that appeals to the growing emphasis on sustainable architecture.
Internally, the use of open spaces promotes a communal atmosphere, encouraging collaboration and social interaction. The interior design has been executed with a minimalist aesthetic, highlighting the material palette while maintaining a serene ambiance. The careful consideration of acoustics, lighting, and circulation contributes to a comfortable environment for users, ensuring that the project fulfills its intended purpose effectively.
Additional elements, including innovative storage solutions and modular furniture, reflect a forward-thinking attitude toward adaptability and functionality. These choices allow the space to be easily reconfigured for different functions, ensuring longevity and continued relevance within the community.
In summary, this architectural design project stands as a cohesive expression of sustainability, functionality, and community integration. Every aspect, from material selection to spatial organization, thoughtfully contributes to a well-rounded user experience. For those interested in exploring the intricate details of this project, including architectural plans, sections, and various design elements, a deeper investigation into the presentation will provide further insights and inspiration. Engaging with these documents will enhance understanding and appreciation of the project’s diverse architectural ideas and contributions.























