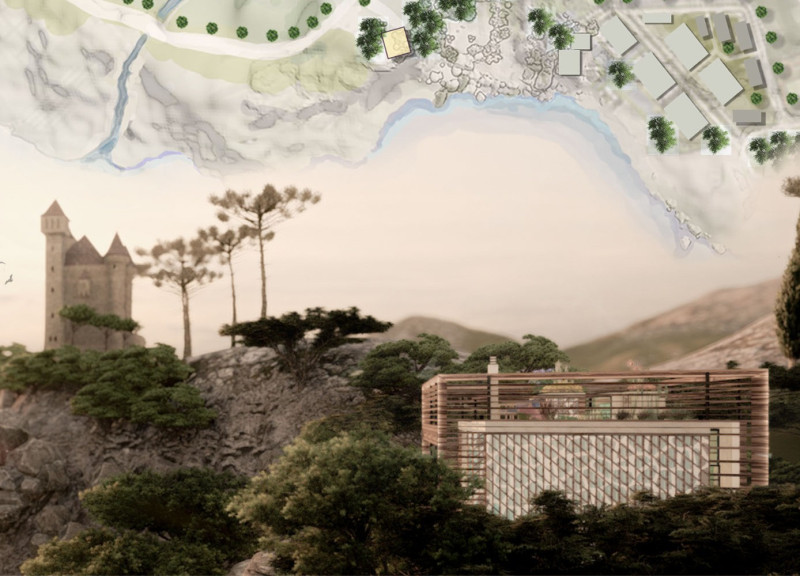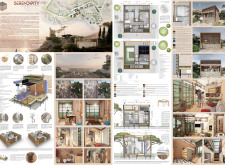5 key facts about this project
Functionally, the design accommodates the diverse needs of its inhabitants, promoting both private and communal living spaces. The architecture emphasizes an open floor plan where the main areas of the house — including the living room, kitchen, and dining area — flow effortlessly into one another. This design choice not only facilitates social interactions but also cultivates a sense of togetherness among occupants. The private zones, consisting of bedrooms and bathrooms, are thoughtfully segregated, ensuring that residents can enjoy personal space without sacrificing connectivity to the household activities.
A key characteristic of the project is its use of materials that resonate with the surrounding environment. The incorporation of locally sourced stone, warm wood textures, and expansive glass surfaces creates a visual and tactile connection to nature. The stone façade of the house not only serves as a robust structural element but also enhances the aesthetic quality, allowing the building to appear as if it is an extension of the natural landscape. The large glass panels strategically positioned throughout the design invite natural light deep into the interiors while offering sweeping views of the exterior terrain, thereby blurring the boundaries between indoors and outdoors.
One unique approach evident in this architectural design is the consideration of passive solar strategies, which optimize the use of sunlight for heating and lighting. The thoughtful placement of overhangs and the incorporation of sliding glass doors create dynamic spaces that can adapt to varying climatic conditions, further promoting energy efficiency. Moreover, the project includes a green roof system that supports local biodiversity while providing additional insulation. This feature not only contributes to the building's thermal performance but also enhances its environmental footprint.
The interior design mirrors the project’s commitment to sustainability, featuring a palette of natural materials that exude warmth and comfort. Contemporary fixtures and efficient appliances are intentionally chosen for their functionality, while the layout fosters a seamless flow between the spaces. Areas are designed to maximize usability and comfort, from cozy nooks for relaxation to open spaces ideal for entertaining.
The landscape surrounding the home complements the architectural design, with pathways and terraces inviting occupants to engage with the natural environment. Careful attention is paid to the preservation of existing trees and vegetation, reinforcing the connection between the structure and its geographical context. By integrating these elements, the project seeks not only to create a visually appealing environment but also to promote a lifestyle that values sustainability and harmony with nature.
This architectural design project represents an evolving understanding of what modern living can mean in relation to our ecological responsibilities. Its unique design approaches prioritize the well-being of its inhabitants while respecting the intricacies of the surrounding landscape. The focus on sustainability, community, and adaptability stands as a testament to the potential of architecture to shape our environments thoughtfully and responsibly.
For those interested in exploring the project's architectural plans, sections, and design details further, a detailed presentation is available that delves deeper into its unique architectural ideas and outcomes. The exploration of this project offers valuable insights into how thoughtful design can create spaces that are not only functional but also enriching to the human experience.























