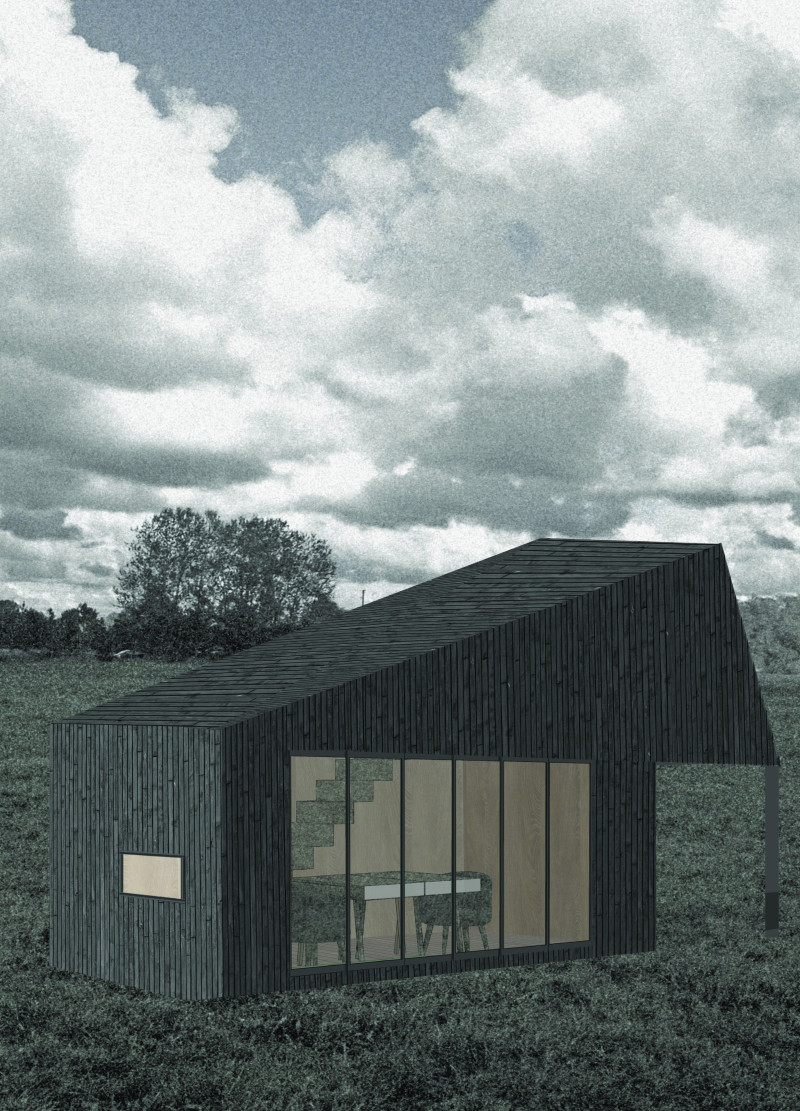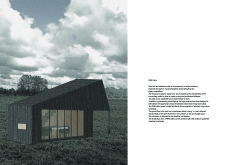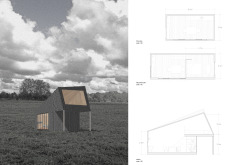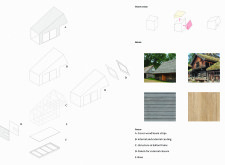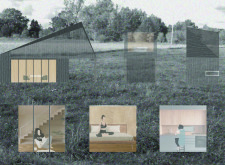5 key facts about this project
At its core, the REM Cabin embodies the ethos of a modern hut, echoing traditional architectural forms while being firmly rooted in contemporary practices. It is designed to provide an escape from the complexities of daily life, promoting tranquility and inspiration. The thoughtful layout allows for various activities that support mindfulness, creativity, and solitude, essential for the intended occupants who seek a serene environment for their artistic pursuits.
The architectural design features a distinctive sloping roof that effectively channels rainwater and enhances the visual appeal of the structure. The roofline contributes to the overall silhouette of the cabin, which is marked by clean lines and sharp angles. This simplicity is counterbalanced by the use of natural wood, which plays a significant role in both the interior and exterior of the building. The wood provides warmth and tactile quality, inviting occupants to feel at home while maintaining structural integrity.
An essential aspect of the REM Cabin is its extensive use of glazing. Large windows permeate the walls, allowing natural light to flood the interior and offering breathtaking views of the surrounding meadow. This transparency blurs the boundary between the indoors and outdoors and fosters a living experience intertwined with the beauty of nature. The design not only embraces daylight but also encourages residents to engage with the environment visually and physically.
The functionality of the cabin is achieved through a carefully considered spatial organization. The primary ground floor serves as a workspace conducive to creative activities, equipped with a kitchenette for preparing light meals. This facilitates a flexible atmosphere that promotes movement and interaction. Above, the mezzanine level is dedicated to rest and reflection, providing a quiet space where residents can retreat from the busyness of their creative endeavors.
Unique design approaches within the project lie in its commitment to sustainability and adaptability. From the choice of materials to the building techniques employed, every element reflects an intention to minimize the ecological footprint while maximizing usability. The use of wood throughout the cabin not only resonates with the aesthetic qualities of the environment but also reinforces a sustainable mindset by reducing reliance on high-energy materials.
The architectural framework utilizes a balloon frame construction method, which is both lightweight and robust. This approach allows for efficient use of resources while maintaining the structural resilience required for a cabin in a natural setting. Furthermore, the exterior treatment of the wood enhances longevity, while the design preserves energy efficiency by optimizing natural ventilation and thermal dynamics.
The REM Cabin articulates an architectural narrative that invites occupants to experience moments of connection and solitude. This project is a testament to how thoughtful architecture can influence daily life and creative practices. For those interested in exploring this design further, reviewing the architectural plans, sections, and designs would provide deeper insights into the project’s structure and spatial relationships. The careful consideration of architectural ideas within the REM Cabin reveals a dedicated commitment to creating a space that harmonizes with nature while fulfilling the nuanced needs of its users.


