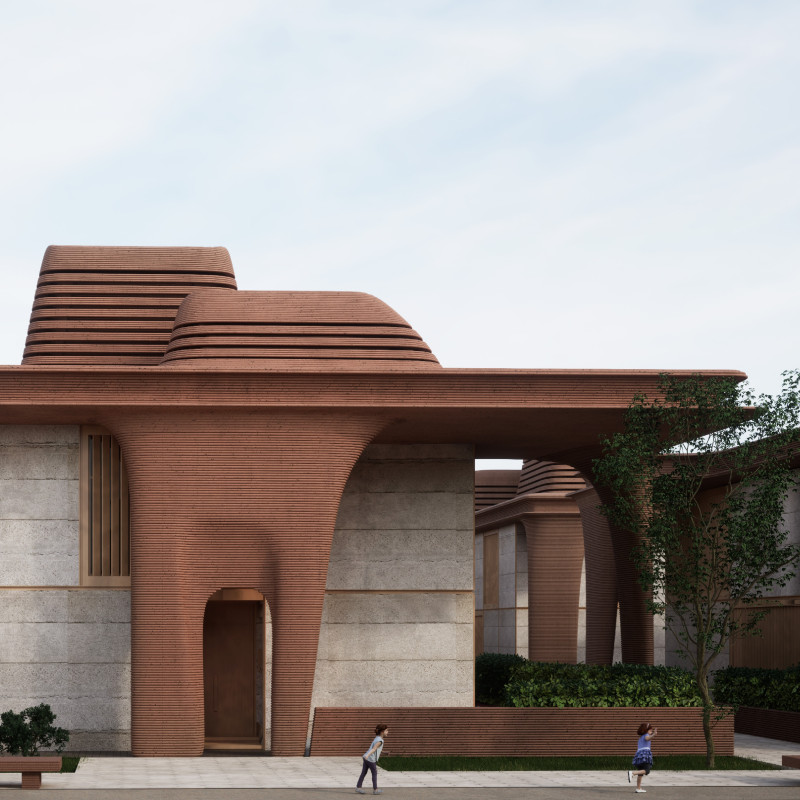5 key facts about this project
The project is primarily designed for mixed-use, serving as a community hub that accommodates various activities. This multifunctionality is crucial, aligning with modern urban living demands, where spaces can transform to meet different needs. The building's layout promotes connectivity and interaction among visitors, fostering a sense of community and engagement.
One of the standout features of this project is its commitment to sustainability. The choice of materials plays a vital role in this approach. Predominantly featured are recycled steel, sustainably sourced timber, and high-performance glazing. These materials not only contribute to the building’s energy efficiency but also enhance its durability while minimizing the ecological footprint. The architects clearly prioritized an eco-friendly palette, reflecting a growing trend in architectural design that prioritizes responsible resource use.
The design articulates a clear architectural language through its forms and textures. The facade showcases a combination of smooth and textured surfaces, creating visual interest and depth. Large windows are strategically placed to allow natural light to permeate the interior spaces, which supports the well-being of occupants and reduces reliance on artificial lighting. This attention to natural illumination exemplifies the thoughtful incorporation of environmental factors into the architectural design process.
In terms of unique design approaches, the project integrates biophilic design principles, connecting occupants more closely with nature. Features such as green walls, rooftop gardens, and an open plaza with native landscaping emphasize this connection. These elements not only provide aesthetic benefits but also enhance the overall sustainability of the project by improving biodiversity and reducing urban heat effects.
The building's interior spaces are designed with flexibility in mind. Open-floor plans allow for adaptable use, accommodating everything from community meetings to fitness classes. This versatility is enhanced by movable partitions, which enable the creation of smaller, private spaces when needed. The emphasis on user-centric design reflects a broader trend in architecture, focusing on how spaces serve the people who inhabit them.
Structural aspects of the design demonstrate an innovative approach to construction. The use of modular design components reduces waste and promotes efficiency during the building process. This technique not only shortens construction time but also allows for future expansions or modifications, aligning with the dynamic needs of urban development.
As the architectural project unfolds, it highlights how sensitive design can contribute to the broader community and environment. Each element, from the material choices to the layout and integration of natural features, speaks to the potential of architecture to impact social interactions and environmental health positively.
The relationship between the indoor and outdoor spaces creates a seamless transition that invites users to engage with the surrounding environment actively. By encouraging outdoor activities and interactions, the design fosters a lively atmosphere that is essential in urban settings.
For those interested in the intricacies of this architectural endeavor, exploring the project’s architectural plans, architectural sections, and architectural ideas would provide a deeper understanding of the design's thoughtful implementation. Engaging with these materials will reveal how each component works together to create a cohesive and functional space that stands as a testament to contemporary architectural practice. As the dialogue on architectural design continues, this project serves as a clear example of how thoughtful design can shape our built environment.


 Mohammadhosein Rahimizadeh,
Mohammadhosein Rahimizadeh, 























