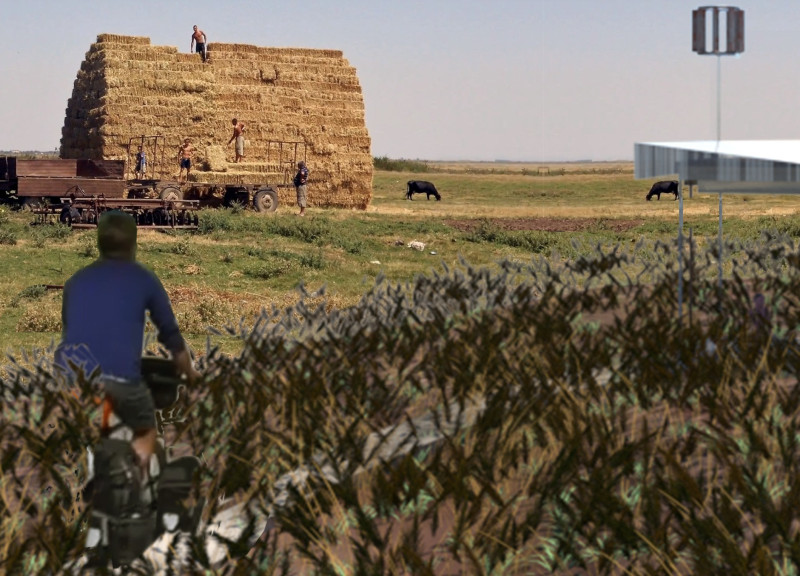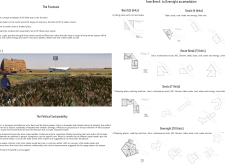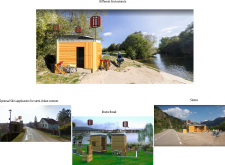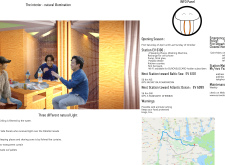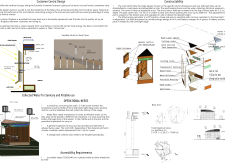5 key facts about this project
Functional Design Elements
This project includes several distinct units designed to cater to different cycling needs. The modular approach consists of various types of units:
- Bench units provide shaded areas where cyclists can pause and hydrate.
- Snack units feature tables and seating, offering a space for quick meals or refreshments.
- Route break units incorporate maintenance tools and restrooms, supporting longer breaks during journeys.
- Siesta units offer sleeping accommodations and washing facilities for day-long stops.
- Overnight units provide comprehensive sleeping spaces with sanitation amenities.
Each unit serves a specific purpose, enhancing the overall functionality of the bi-stop station and enabling cyclists to comfortably utilize the space according to their needs.
Unique Sustainable Practices
What sets this project apart from many similar structures is its emphasis on sustainability and innovation. The architectural design incorporates a rainwater collection system that purifies water for drinking and sanitation, allowing for self-sufficiency in water resources. Additionally, the integration of renewable energy sources—such as solar panels and wind energy solutions—further substantiates its commitment to eco-friendly practices. The materials chosen for construction, including locally sourced wood and recyclable metals, speak to a conscientious approach to environmental impact, prioritizing durability and sustainability.
Community-Oriented Architecture
The design not only focuses on cyclists' immediate needs; it also fosters community engagement. Encouraging local participation in the construction and maintenance of the bike stop station strengthens community ties and enhances the sense of ownership. The architecture is adaptable to different geographical locations, ensuring relevance in various settings. This approach allows the design to resonate with local culture while enhancing the global cycling infrastructure.
The bike stop station project represents a thoughtful synthesis of architecture and practicality catering to the diverse requirements of the cycling community. For those interested in exploring the project in detail, including architectural plans, architectural sections, and comprehensive architectural designs, a presentation offers in-depth insights into the innovative ideas that drive this design forward.


