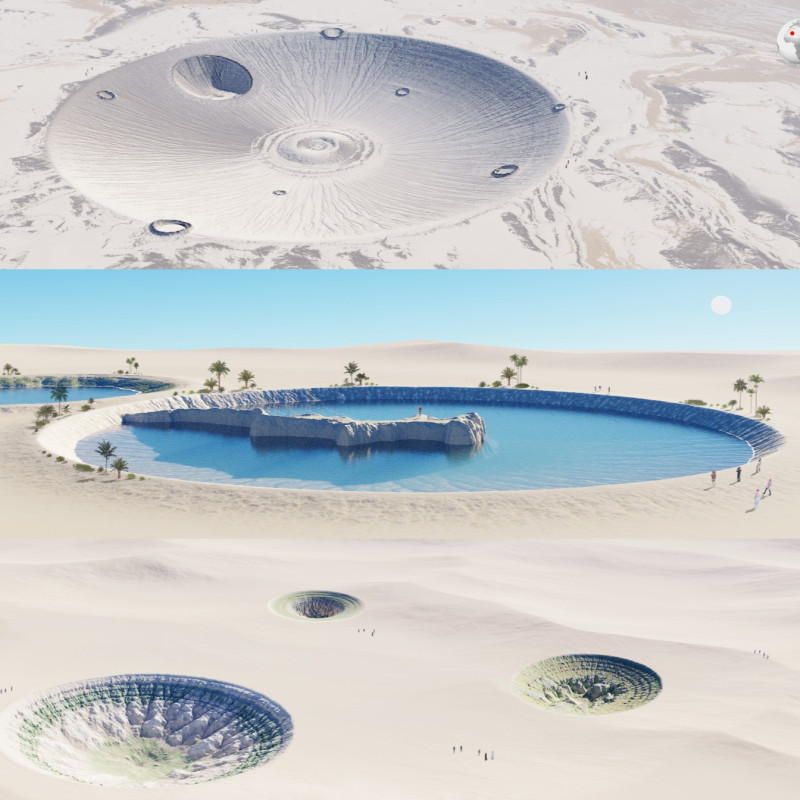5 key facts about this project
At its core, this architecture serves a dual purpose, functioning as both a public gathering space and an exhibition area that showcases local art and culture. The design reflects an intention to promote interaction among visitors, fostering a sense of community connection. The carefully considered layout emphasizes open spaces that encourage social gatherings while also providing quieter areas for contemplation and individual reflection. This balance is vital in contemporary architectural practice, as it seeks to address the needs of diverse users throughout the day.
The architectural design is characterized by its innovative use of materials and forms that draw inspiration from the surrounding environment. The façade, composed of sustainably sourced timber and glass, demonstrates a commitment to ecological responsibility while creating an inviting atmosphere. This combination of materials not only enhances the visual appeal but also maximizes natural light penetration, creating an ambience that shifts with the time of day. The use of local stone in the base of the structure anchors it to its site, grounding the building to its surroundings and reflecting regional characteristics.
Unique design approaches can be observed in the project’s integration of green technologies and biophilic elements. The green roofs not only improve insulation but also contribute to biodiversity by incorporating native plant species. This design decision emphasizes the importance of ecological harmony, encouraging urban wildlife and improving the overall microclimate around the building. Furthermore, rainwater harvesting systems are seamlessly integrated into the structure’s operations, providing a sustainable source of water for irrigation and other non-potable uses.
Internally, the project is articulated through a series of interconnected spaces that promote fluid movement and social interaction. High ceilings and strategically placed windows enhance the sense of openness, creating a delightful play of light and shadow throughout the day. The project’s layout includes flexible spaces that can adapt to various functions, from art exhibitions to community workshops. This adaptability speaks directly to contemporary societal needs, acknowledging that spaces must be versatile to accommodate changing uses over time.
The architectural idea behind this project reflects a broader commitment to sustainability and community-centric design. By utilizing locally sourced materials and sustainable technologies, the project not only reduces its environmental footprint but also strengthens its ties to the local community. The emphasis on engaging public spaces challenges traditional notions of architecture as merely a backdrop for activities; instead, it places a premium on the user experience and the interaction of people with the environment around them.
In essence, this architectural project embodies a modern approach to urban design that acknowledges the complexities of contemporary life. It stands as a model for future developments, demonstrating how thoughtful design can create inclusive environments. This project is more than just a physical structure; it serves as a platform for connection, creativity, and community engagement, inviting onlookers to explore its many layers and functions. For those interested in delving deeper into the nuances of this design, including architectural plans and sections, further exploration of the project’s presentation will provide a comprehensive understanding of its innovative architectural ideas and outcomes.























