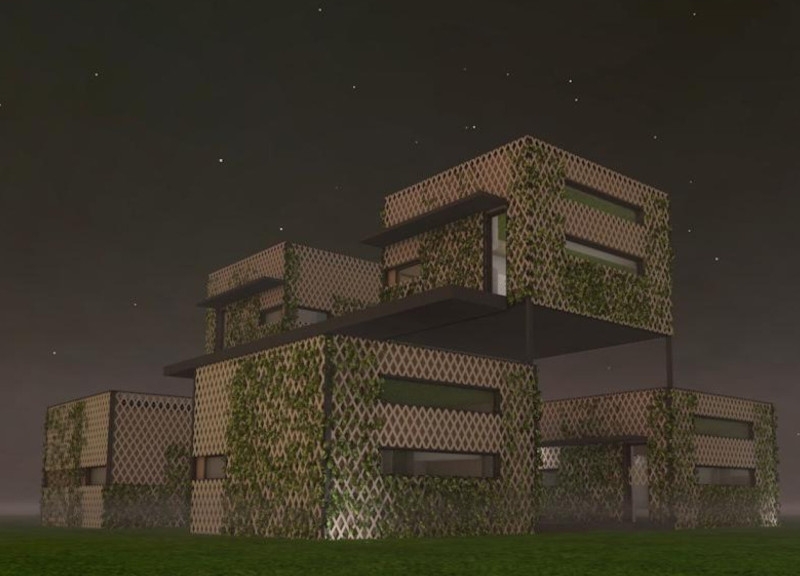5 key facts about this project
The building's façade reflects thoughtful materiality, employing a combination of concrete, glass, and timber that harmonizes with the surrounding architecture while also standing out with its contemporary sensibility. The choice of materials is not only aesthetically pleasing but also functional; for instance, the expansive glass panels maximize natural light and provide views of the surrounding landscape, promoting a connection between indoor and outdoor environments. Similarly, the use of timber adds warmth to the structure, creating an inviting atmosphere that encourages interaction among users.
At the heart of the project lies a spacious atrium that serves as the central gathering space. This feature is designed to facilitate social interactions and communal gatherings, essential for building a sense of community. Surrounding this central hub are various programmatic elements, including meeting rooms, exhibition spaces, and flexible areas that can be adapted for different events. This layout reflects a modern understanding of the evolving needs of urban communities, where adaptability and multifunctionality are key.
One notable aspect of the design is its emphasis on sustainability. The project incorporates energy-efficient systems, such as solar panels and rainwater harvesting, demonstrating a commitment to minimizing environmental impact. Landscaping has been meticulously planned, using local flora to enhance biodiversity and support the local ecosystem. This approach not only contributes to sustainability but also creates a cohesive relationship between the building and its natural surroundings.
The architectural design takes into consideration accessibility and inclusivity, ensuring that all areas are reachable for individuals with varying mobility levels. Thoughtful design choices, such as wide corridors, ramps, and accessible facilities, reflect an understanding of the diverse needs of the community it serves. This focus on inclusivity further underscores the project's mission to be a welcoming and accommodating space for all.
Unique design approaches have shaped several key elements of the project. The incorporation of green roofs is an innovative feature that not only enhances the aesthetic appeal but also contributes to thermal insulation and stormwater management. This forward-thinking design element highlights a commitment to integrating nature within urban spaces, promoting environmental awareness among users.
Architectural details throughout the project express a careful consideration of craftsmanship and user experience. Elements such as custom-designed fixtures and integrated technology offer practical solutions while maintaining an aesthetic coherence. The thoughtful arrangement of spaces, from intimate gathering spots to larger event areas, encourages versatility and adaptability, making the building suitable for a wide range of uses.
In summary, this architectural project stands as a testament to modern design principles, blending functionality with a commitment to sustainability and community engagement. Its comprehensive approach to materiality, spatial organization, and inclusiveness speaks to current trends in architecture that prioritize user experience and environmental responsibility. For those interested in delving deeper into the nuances of architectural plans, sections, designs, and ideas that underpin this project, exploring the full presentation will provide valuable insights and a thorough understanding of its significance within the contemporary architectural landscape.


 Eva Sipos
Eva Sipos 























