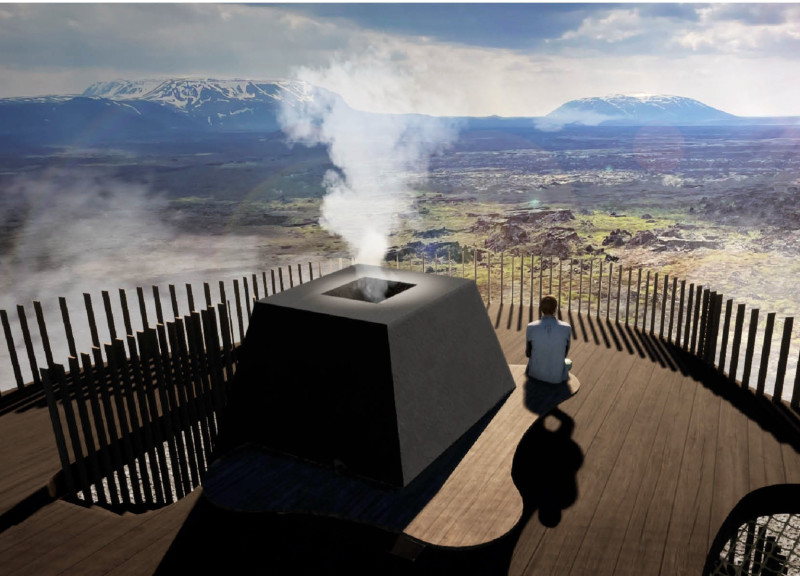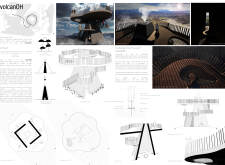5 key facts about this project
VolcanOH represents a harmonious relationship between built form and nature, offering a refuge for visitors to immerse themselves in the awe-inspiring visuals of the volcanic terrain. This architectural design emphasizes the principles of fluidity and connectivity, inviting individuals to explore the space both physically and mentally. The lookout structure is conceived not only as a viewpoint but also as a gathering space that fosters community interaction and personal reflection.
Functionally, VolcanOH serves multiple roles; it is an observation deck, educational point, and a tranquil area for contemplation. The core idea of its design is to facilitate seamless engagement with the environment, enabling visitors to appreciate the surrounding landscape from different perspectives. The circular form of the structure is a key element in promoting inclusivity, encouraging people to navigate through and around the building while experiencing varying views of the volcanic features.
The architecture of VolcanOH is marked by its thoughtful approach to materiality, showcasing a sustainable palette that includes engineered wood, concrete, steel reinforcement, glass, and natural stone. Each material is selected not only for its strength and durability but also for its ability to resonate with the volcanic landscape. The use of engineered wood allows for a lightweight structure, while the concrete forms a solid base that can withstand the environmental conditions prevalent in such an area. Steel reinforcement adds robustness to key structural elements, ensuring safety and longevity. Large expanses of glass provide unobstructed views and create a sense of openness, connecting visitors with the outdoor environment, while natural stone integrates the building more deeply into its surroundings, reflecting the local geology.
The project features several important design elements that contribute to its overall functionality and aesthetic appeal. The tiered levels of the observation area allow visitors to choose their vantage point based on their preferences, providing an opportunity for both collective gatherings and individual moments of solitude. The circulation paths within and around the structure are designed to promote fluid movement, reducing congestion and enhancing the visitor experience. Open railings ensure safety while maintaining an airy atmosphere that draws the eye upward towards the sky and outward across the landscape.
A standout aspect of the VolcanOH design is how it encourages interaction with nature while ensuring user safety. The careful positioning of the lookout takes advantage of the topography to create various vantage points while avoiding hazards typically associated with volcanic areas. The landscaping around the structure has been thoughtfully considered, incorporating pathways and seating areas that encourage visitors to engage directly with their surroundings, promoting a deeper appreciation for the volcanic site.
VolcanOH exemplifies unique design approaches that highlight the project's commitment to integrating architecture with the natural world. It reflects a contemporary understanding of sustainability in architectural practices, demonstrating that environmentally conscious choices can coexist with innovative design. The careful balance of function, aesthetic, and environmental integration positions VolcanOH as a significant architectural contribution to its location.
For those interested in exploring the finer details of this project, including architectural plans, sections, and designs, there is much to discover. This project stands as a thoughtful case study in merging architecture with the natural landscape, inviting readers and potential visitors alike to delve deeper into its intricacies. Visit the presentation for a comprehensive look at VolcanOH's architectural ideas and explore the depth of what this project has to offer.























