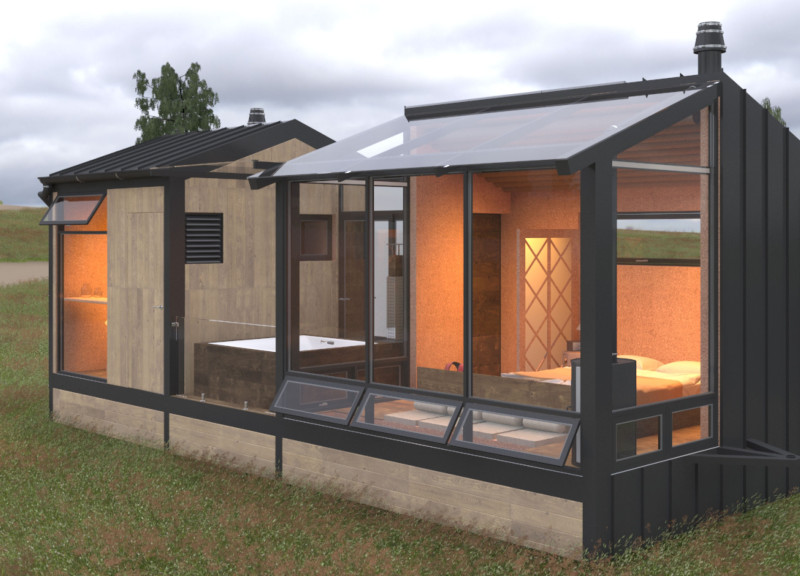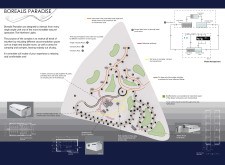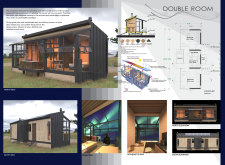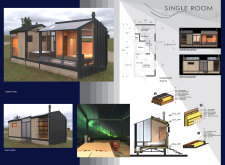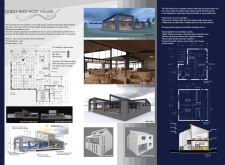5 key facts about this project
At its core, Borealis Paradise functions as a multifaceted accommodation complex, offering a variety of lodging options from single and double rooms to camping facilities. This diversity allows it to attract different types of guests, whether they are families, couples, or solo adventurers. The layout is carefully orchestrated to create distinct zones that encourage both private relaxation and communal interaction, enhancing the overall experience of visiting a unique natural phenomenon.
One of the most significant components of the Borealis Paradise project is the architectural arrangement of its accommodation units. The double rooms are designed with an emphasis on comfort and functionality, integrating amenities like kitchenettes and soaking tubs to enhance the stay. Large, well-placed windows serve not only as an aesthetic feature but also as a practical design element, granting guests breathtaking views of the surrounding landscape and providing natural light during the day.
The single rooms follow a similar philosophy, prioritizing coziness while maximizing the use of space. Each unit is equipped with essential storage solutions and promotes natural ventilation, creating an inviting atmosphere. The camping facilities are designed with shared amenities that promote a sense of community while ensuring privacy and comfort for all guests.
Central to the project is the Guest House, which acts as the heart of the Borealis Paradise complex. This communal space provides essential services, including dining facilities, restrooms, and showers. The architectural design incorporates high ceilings and expansive windows that create an airy and energizing ambiance. The inclusion of flexible dining areas allows groups to gather easily, fostering social interaction among guests.
Sustainability is a pervasive theme throughout the Borealis Paradise project. Materials selected for the construction prioritize eco-friendliness, with extensive use of wood, recycled composites, and steel elements that reduce environmental impact while ensuring structural integrity. The incorporation of systems like biomass heating and rainwater collection reflects a commitment to responsible resource use, making this project an exemplar of modern sustainable architecture.
Unique design approaches are evident in aspects such as the integration of biophilic elements, which aim to connect occupants with nature. The careful orientation of buildings maximizes views of the Northern Lights and enhances the overall experience. Pedestrian pathways designed in a way that complements the natural topography encourage exploration and interaction with the landscape, allowing guests to fully immerse themselves in their surroundings.
In summary, the Borealis Paradise project embodies a balanced relationship between architecture and nature, showcasing innovative design strategies that cater to the needs of contemporary travelers while respecting the environment. By fostering spaces that invoke comfort, community, and connection, this project stands as a model of how architectural design can enhance the experience of visiting remarkable natural sites. For those interested in exploring this project further, reviewing the architectural plans, sections, and design ideas will provide valuable insights into the thought process and planning that shaped Borealis Paradise.


