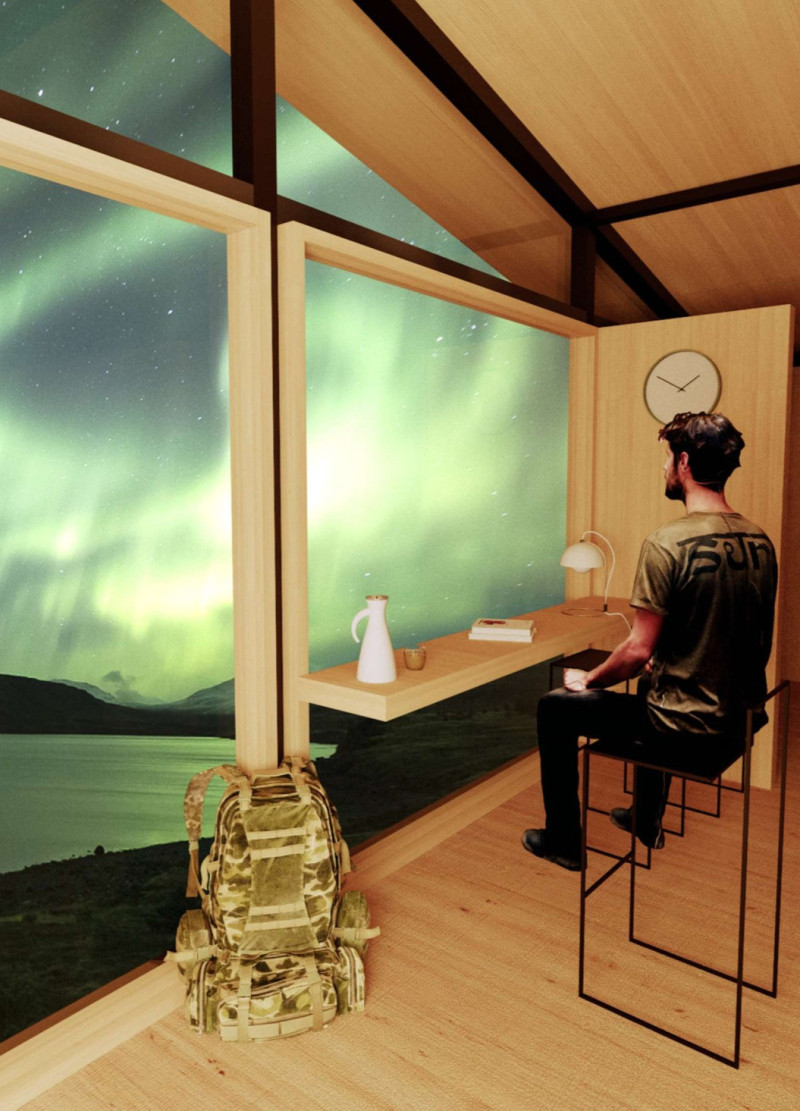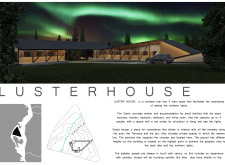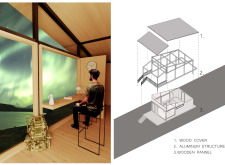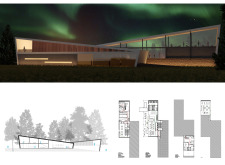5 key facts about this project
The main cabin serves as the primary living space, merging essential amenities with communal areas designed for family gatherings. Its layout emphasizes openness, inviting interactions while also providing zones of privacy. The design focuses on durability and comfort, with large windows that allow for unobstructed views of the celestial display. The use of wood as a primary material not only enhances aesthetic appeal but also contributes to a warm and inviting atmosphere, reinforcing the connection to the natural setting.
Adjacent to the main cabin, the guest house functions as a social hub, creating a setting for communal activities. It accommodates various amenities, including a pool and a terrace, designed to foster interaction among visitors. The thoughtful arrangement of spaces encourages shared experiences while maintaining a sense of intimacy for its guests. This design aspect aligns with the overall project vision of encouraging community engagement within the serene backdrop of the northern lights.
Integral to this project are the stables, which emphasize the connection to the surrounding landscape. They provide a space for animals while enhancing the overall ethos of coexistence with nature. The stables are designed with a similar material palette, ensuring that they blend seamlessly with the other structures. This approach creates a harmonious environment that is functional for both animals and visitors.
The architectural design of Luster House warrants attention for its unique approaches to integrating structures into the landscape. The exterior forms echo the site's natural contours, utilizing angular rooflines that reflect the undulating terrain. This strategy not only pays homage to the environment but also enhances the visual dynamism of the project.
The thoughtful use of materials is a central theme of Luster House. Wood is prominently featured for its warmth and organic quality, while aluminum is employed for its durability and modern aesthetic. Concrete is utilized strategically for foundations and structural support, ensuring a robust design that will stand the test of time. Each material choice contributes to the functional and aesthetic qualities of the project, reinforcing its overall vision.
What sets Luster House apart is its integrative approach to design and function. Every aspect, from the architectural layout to the selection of materials, is curated to foster a stronger connection with the spectacular natural phenomena of its location. The project champions a sense of place, prioritizing sustainability and community engagement through smart architectural decisions.
For those interested in an in-depth exploration of Luster House's architectural ideas, details such as the architectural plans, sections, and designs provide valuable insights into its conception and execution. The project exemplifies a contemporary approach to architecture that prioritizes both the built environment and its relationship to the natural world. Readers are encouraged to delve deeper into the presentation for a more comprehensive understanding of this engaging architectural project.


























