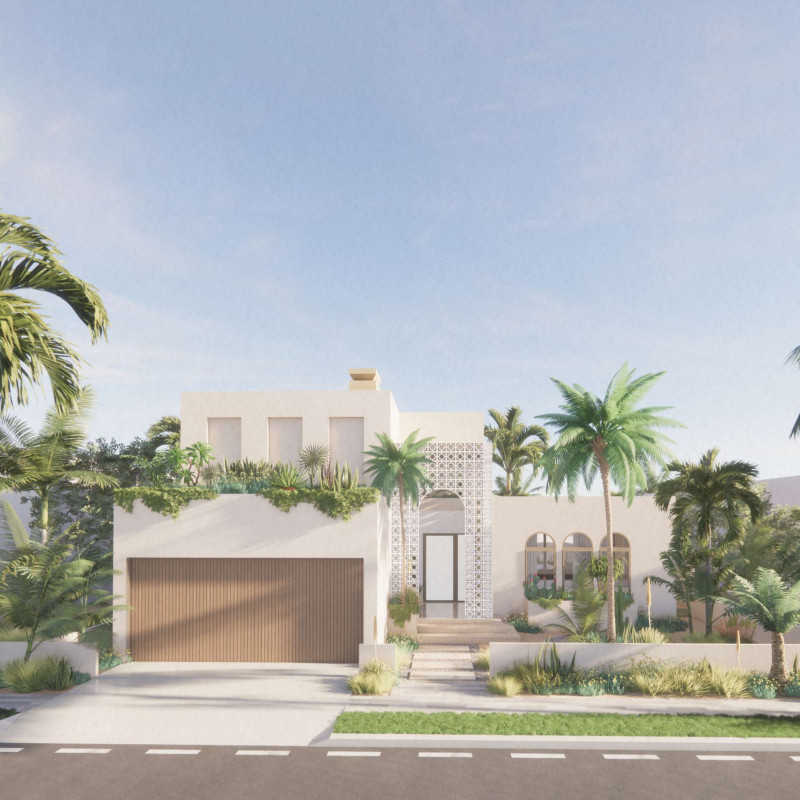5 key facts about this project
At its core, the project serves a multifaceted purpose, combining spaces for living, working, and community engagement. The architectural design is informed by an understanding of contemporary lifestyle demands, facilitating both individual privacy and communal interaction. This duality is carefully expressed through the spatial organization, which encourages movement and flow between various areas while providing intimate nooks for focused activities.
The design prominently features open-plan layouts, allowing for flexible use of space. Large windows and strategically positioned openings enhance the interior ambiance by maximizing natural light, simultaneously fostering a connection with the landscape outside. This emphasis on transparency is a hallmark of the project, promoting visibility and a sense of openness that resonates with the natural light and vistas available in the locale.
Materiality plays a crucial role in defining the character of the project. A combination of sustainably sourced timber, concrete, and glass not only complements the environmental ethos but also establishes a tactile quality that engage occupants and visitors alike. The natural warmth of wood juxtaposed with the robustness of concrete creates a balanced aesthetic that invites familiarity while grounding the structure firmly within its context. Glass elements, in particular, are used not merely as a façade treatment but as an integral part of the structure that allows the building to breathe, reflecting the changing light conditions throughout the day.
Unique design approaches are evident in the way the project incorporates local climatic considerations into its architecture. Overhangs and shaded terraces provide relief from intense sunlight, while the orientation of the building is optimized to harness prevailing winds for natural ventilation. These elements contribute to energy efficiency, decreasing reliance on artificial heating and cooling systems. Such thoughtful environmental integration showcases a commitment to sustainability that aligns with modern architectural standards.
The outdoor spaces surrounding the building expand its functional footprint, blending seamlessly with the surrounding environment. Landscaping design enhances this connection, utilizing native flora that requires minimal upkeep while fostering biodiversity. This interaction between built and natural elements encourages occupants to engage with their surroundings, emphasizing the importance of outdoor spaces in contemporary architectural design.
Throughout the project, attention to detail is paramount. Custom fixtures and finishes reflect a dedication to craftsmanship, enhancing the overall user experience. Similarly, the careful selection of textures and colors adds depth to the visual narrative, providing a cohesive guide through the building's various spaces.
For those seeking a more detailed exploration of the architectural plans, sections, and specific design elements, engaging with the presentation of this project reveals a wealth of insight into its conception and execution. Each segment of the architecture invites scrutiny, encouraging a deeper understanding of the architectural ideas that influenced this thoughtful, user-centric design. By delving into the nuances of this project, one can appreciate the meticulous planning that has gone into creating a space that is not only functional but also enriches its inhabitants’ experience of living and interacting.


























