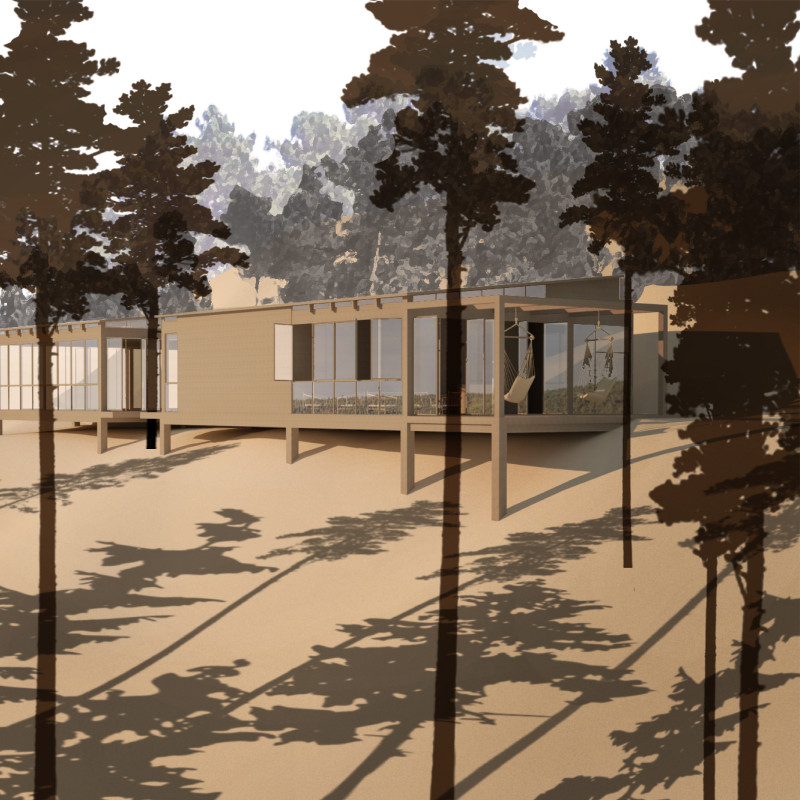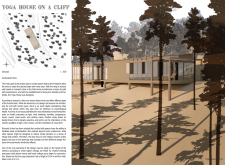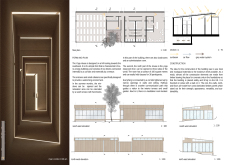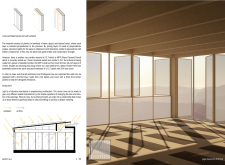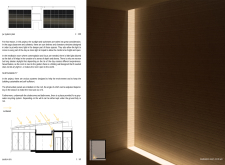5 key facts about this project
The design of the Yoga House reflects a thoughtfully curated experience that combines open spaces with intimate areas for contemplation and practice. The yoga classroom occupies a central role, designed to accommodate up to thirty-six participants. Its generous area of 100 square meters allows for a flexible layout that can adapt to various class formats. The walls of the classroom feature expansive glass panels, maximizing natural light while providing uninterrupted views of the surrounding landscape. This connection to nature is a critical aspect of the project, enhancing the overall experience of the practitioners.
Adjacent to the yoga classroom, the meditation room offers a contrasting, more intimate setting. This space is carefully designed to minimize light and sound, fostering an environment conducive to deep concentration and introspection. The intentional use of materials in the meditation space, including soft textures and subdued colors, reinforces this soothing atmosphere, inviting users to engage in their practice without distraction.
A small cafeteria and relaxation area within the Yoga House provide essential services for visitors, allowing them to recharge and engage in community interaction. These spaces are seamlessly connected to outdoor terraces, promoting an indoor-outdoor lifestyle that aligns well with the retreat's holistic approach. By integrating lush landscaping and open-air areas, the design encourages users to immerse themselves in the natural environment, which is beneficial for both mental and physical well-being.
Materiality plays a key role in the Yoga House project, with a strong focus on employing sustainable and eco-friendly resources. The architecture prominently features cross-laminated timber, which serves as both a structural element and a visual component, embodying the warm, natural aesthetic characteristic of the design. Mass plywood panels are also utilized to improve thermal efficiency, contributing to the overall sustainability of the building. This combination of materials not only reduces the carbon footprint of the structure but also fosters a sense of connection to the surroundings.
The architectural design implements several innovative strategies to minimize environmental impact. The southern-facing roof incorporates photovoltaic panels, enabling the building to generate its own energy. This sustainable design element aligns with the project’s overarching goal of promoting eco-conscious living. Furthermore, a greywater recycling system has been integrated, reflecting a commitment to resource conservation and environmental stewardship.
In exploring the unique design approaches taken in the Yoga House, it is vital to highlight the strategic management of light within the space. In the yoga classroom, large glass panels allow for abundant daylight while providing stunning views that enhance the user experience. In contrast, the meditation room employs minimal lighting to cultivate a sense of calm and quietude. This thoughtful interplay between light and space is key to shaping the atmosphere and fostering a conducive environment for yoga and meditation.
The Yoga House also exemplifies an architectural philosophy that prioritizes functionality without sacrificing aesthetics. Each space is intentionally designed, ensuring that it serves its purpose effectively while still adhering to an overall vision of tranquility and connection with nature. The project's layout and design decisions work in harmony to create a fluid movement throughout the building, further enhancing the user's experience.
Overall, the Yoga House is a testament to modern architectural ideas that prioritize wellness, sustainability, and integration with the natural landscape. Its well-considered design and use of materials position it as an exemplar of how architecture can adapt to meet the needs of its users while promoting environmental responsibility. For those interested in delving deeper into the architectural plans, architectural sections, and other design elements that define this project, further exploration of the presentation will provide enhanced insights into its unique offerings and thoughtful execution.


